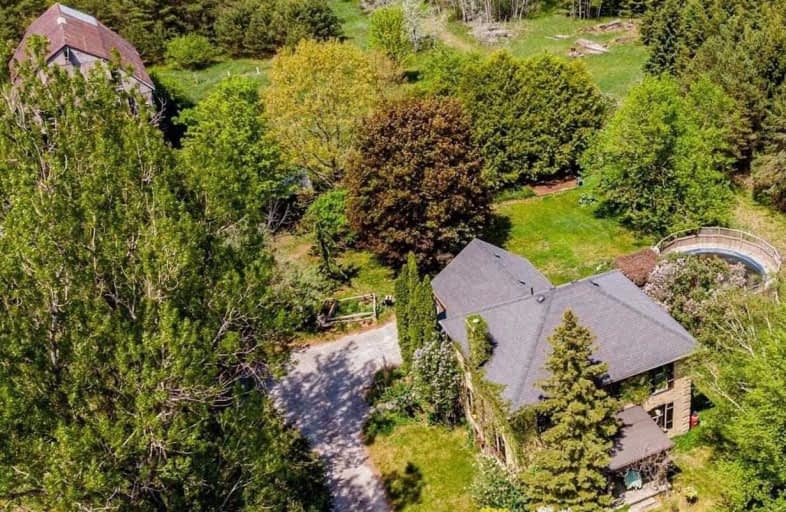Sold on May 31, 2021
Note: Property is not currently for sale or for rent.

-
Type: Detached
-
Style: 2-Storey
-
Lot Size: 710.31 x 309 Feet
-
Age: 100+ years
-
Taxes: $3,631 per year
-
Days on Site: 6 Days
-
Added: May 25, 2021 (6 days on market)
-
Updated:
-
Last Checked: 2 months ago
-
MLS®#: X5247694
-
Listed By: Re/max jazz inc., brokerage
*Quaint 4 Bdrm Brick Century Home That Has Stood The Test Of Time! *Private 5 Acres W/Fields Scattered By Majestic Trees, Fragrant Lilacs, Perennials, Open Spaces & "As Is" Barn *Lots Of Character W/Pine & Wood Plank Floors, Wide Trim, Pine Doors & Centre Hall Wood Staircase *Eat-In Country Kitchen W/Anaglyptic Ceiling, B/Splash, Flagstone Floor & S/S Appl's *Convenient "Back Kitchen" Offering Lots Of Storage W/Access To Garage *Convenient Mnflr Office W/2-Pc
Extras
*Open Concept Living/Dining Rm Warmed By A Cozy Woodstove W/Views From The Thermal Windows *Inviting Outside Sitting Areas W/Front Covered Porch, Side Porch & Deck W/Vined Patio Area *A/G Pool Not Being Opened This Year *Shingles 8 Yrs.
Property Details
Facts for 743 Sandy Hook Road, Kawartha Lakes
Status
Days on Market: 6
Last Status: Sold
Sold Date: May 31, 2021
Closed Date: Aug 31, 2021
Expiry Date: Aug 31, 2021
Sold Price: $999,999
Unavailable Date: May 31, 2021
Input Date: May 25, 2021
Prior LSC: Sold
Property
Status: Sale
Property Type: Detached
Style: 2-Storey
Age: 100+
Area: Kawartha Lakes
Community: Pontypool
Availability Date: Aug - End
Inside
Bedrooms: 4
Bathrooms: 2
Kitchens: 1
Rooms: 9
Den/Family Room: No
Air Conditioning: None
Fireplace: Yes
Laundry Level: Lower
Central Vacuum: N
Washrooms: 2
Utilities
Electricity: Yes
Gas: No
Cable: No
Telephone: Available
Building
Basement: Full
Basement 2: Unfinished
Heat Type: Forced Air
Heat Source: Electric
Exterior: Brick
Elevator: N
UFFI: No
Energy Certificate: N
Green Verification Status: N
Water Supply Type: Drilled Well
Water Supply: Well
Physically Handicapped-Equipped: N
Special Designation: Unknown
Other Structures: Barn
Other Structures: Garden Shed
Retirement: N
Parking
Driveway: Private
Garage Spaces: 1
Garage Type: Attached
Covered Parking Spaces: 6
Total Parking Spaces: 7
Fees
Tax Year: 2021
Tax Legal Description: Pt Lt 13 Con 2 Manvers Pt 1, 9R1387 & Pt 1, **
Taxes: $3,631
Highlights
Feature: Clear View
Feature: Level
Feature: Part Cleared
Feature: Rec Centre
Feature: School
Feature: Sloping
Land
Cross Street: Hwy 35/Sandy Hook Ro
Municipality District: Kawartha Lakes
Fronting On: North
Parcel Number: 632690445
Pool: Abv Grnd
Sewer: Septic
Lot Depth: 309 Feet
Lot Frontage: 710.31 Feet
Lot Irregularities: (5.03 Acres)
Acres: 5-9.99
Zoning: Res
Farm: Hobby
Waterfront: None
Additional Media
- Virtual Tour: https://vimeo.com/553800719
Rooms
Room details for 743 Sandy Hook Road, Kawartha Lakes
| Type | Dimensions | Description |
|---|---|---|
| Kitchen Ground | 4.18 x 4.66 | Eat-In Kitchen, Stone Floor, Stainless Steel Appl |
| Other Ground | 3.53 x 5.79 | W/O To Deck, W/O To Porch, Wood Floor |
| Office Ground | 3.63 x 3.64 | 2 Pc Bath, South View, Wood Floor |
| Dining Ground | 3.78 x 4.61 | Wall Sconce Lighting, Open Concept, Wood Floor |
| Living Ground | 3.62 x 3.84 | Wood Stove, South View, Wood Floor |
| Master 2nd | 3.32 x 3.64 | Closet, West View, Wood Floor |
| 2nd Br 2nd | 3.31 x 3.63 | Closet, South View, Wood Floor |
| 3rd Br 3rd | 3.31 x 3.61 | Closet, South View, Wood Floor |
| 4th Br 2nd | 2.34 x 3.32 | Closet, East View, Wood Floor |

| XXXXXXXX | XXX XX, XXXX |
XXXX XXX XXXX |
$XXX,XXX |
| XXX XX, XXXX |
XXXXXX XXX XXXX |
$XXX,XXX |
| XXXXXXXX XXXX | XXX XX, XXXX | $999,999 XXX XXXX |
| XXXXXXXX XXXXXX | XXX XX, XXXX | $699,900 XXX XXXX |

Kirby Centennial Public School
Elementary: PublicOrono Public School
Elementary: PublicThe Pines Senior Public School
Elementary: PublicGrandview Public School
Elementary: PublicRolling Hills Public School
Elementary: PublicHarold Longworth Public School
Elementary: PublicCentre for Individual Studies
Secondary: PublicClarke High School
Secondary: PublicCourtice Secondary School
Secondary: PublicClarington Central Secondary School
Secondary: PublicBowmanville High School
Secondary: PublicSt. Stephen Catholic Secondary School
Secondary: Catholic
