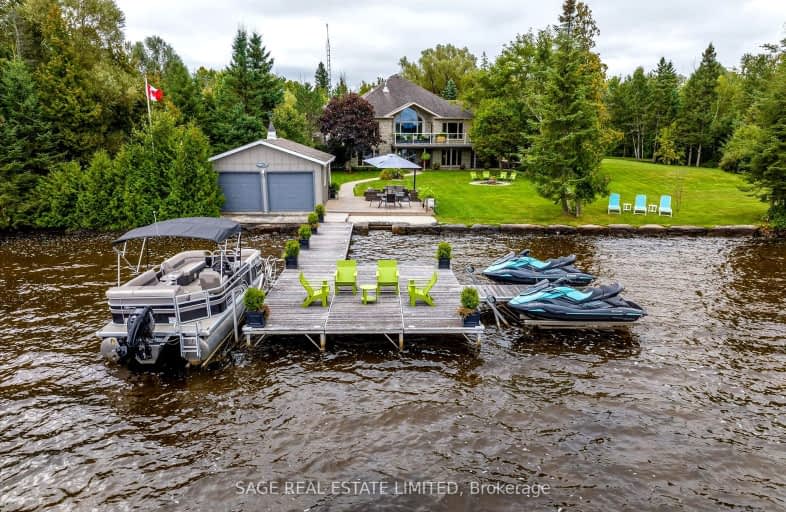Car-Dependent
- Almost all errands require a car.
8
/100
Somewhat Bikeable
- Most errands require a car.
28
/100

Fenelon Twp Public School
Elementary: Public
8.75 km
St. John Paul II Catholic Elementary School
Elementary: Catholic
17.08 km
Ridgewood Public School
Elementary: Public
16.11 km
Dunsford District Elementary School
Elementary: Public
13.03 km
Parkview Public School
Elementary: Public
17.87 km
Langton Public School
Elementary: Public
4.25 km
St. Thomas Aquinas Catholic Secondary School
Secondary: Catholic
21.34 km
Brock High School
Secondary: Public
30.51 km
Fenelon Falls Secondary School
Secondary: Public
3.06 km
Lindsay Collegiate and Vocational Institute
Secondary: Public
18.88 km
I E Weldon Secondary School
Secondary: Public
18.65 km
Port Perry High School
Secondary: Public
48.75 km
-
Garnet Graham Beach Park
Fenelon Falls ON K0M 1N0 3.29km -
Northlin Park
Lindsay ON 17.53km -
Elgin Park
Lindsay ON 17.78km
-
BMO Bank of Montreal
15 Lindsay St, Fenelon Falls ON K0M 1N0 3.31km -
CIBC
37 Colborne St, Fenelon Falls ON K0M 1N0 3.45km -
BMO Bank of Montreal
39 Colborne St, Fenelon Falls ON K0M 1N0 3.49km


