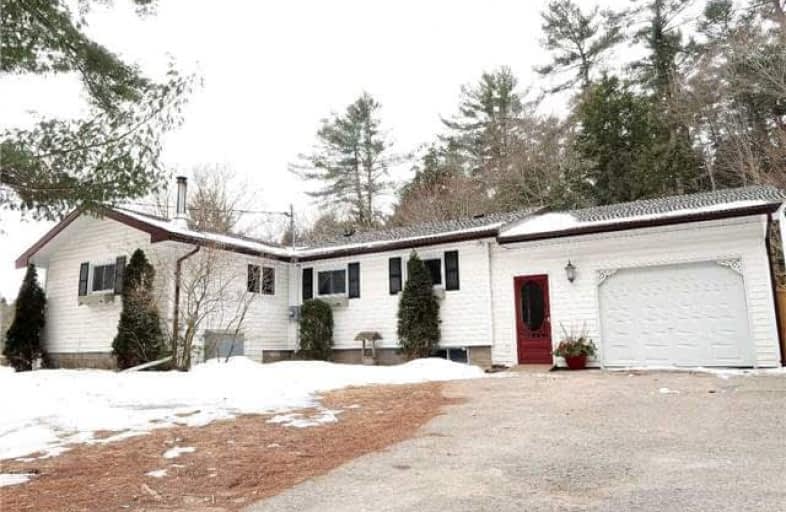Sold on Apr 11, 2018
Note: Property is not currently for sale or for rent.

-
Type: Detached
-
Style: Bungalow-Raised
-
Lot Size: 133.66 x 166.16 Feet
-
Age: No Data
-
Taxes: $1,338 per year
-
Days on Site: 20 Days
-
Added: Sep 07, 2019 (2 weeks on market)
-
Updated:
-
Last Checked: 3 months ago
-
MLS®#: X4075933
-
Listed By: Affinity group pinnacle realty ltd., brokerage
Affordable And Turn Key 3+1 Bedroom Home In The Village Of Norland, Gateway To Cottage Country And Close To Many Lakes And Rivers. Gleaming Hardwood Floors, Bright And S Pacious Kitchen / Dining Room And Living Room. Large Master Bedroom With Walkout To Deck And Fenced Private Abackyard That Backs Onto Greenspace. Huge Bathroom, Main Fl Oor Laundry. Covered And Insulated Breezeway And Attached 1.5 Car Garage. Many Upgrades. Municipal Water. Come Take A Look.
Property Details
Facts for 7573 Highway 35, Kawartha Lakes
Status
Days on Market: 20
Last Status: Sold
Sold Date: Apr 11, 2018
Closed Date: May 18, 2018
Expiry Date: Aug 22, 2018
Sold Price: $289,900
Unavailable Date: Apr 11, 2018
Input Date: Mar 23, 2018
Property
Status: Sale
Property Type: Detached
Style: Bungalow-Raised
Area: Kawartha Lakes
Community: Norland
Availability Date: Tbd
Inside
Bedrooms: 3
Bedrooms Plus: 1
Bathrooms: 1
Kitchens: 1
Rooms: 7
Den/Family Room: No
Air Conditioning: None
Fireplace: Yes
Washrooms: 1
Building
Basement: Part Fin
Heat Type: Baseboard
Heat Source: Wood
Exterior: Vinyl Siding
Water Supply: Municipal
Special Designation: Unknown
Parking
Driveway: Pvt Double
Garage Spaces: 2
Garage Type: Attached
Covered Parking Spaces: 4
Total Parking Spaces: 4
Fees
Tax Year: 2017
Tax Legal Description: Pt Lt 7 Con 11 Laxton As In R349094 City Of Kawart
Taxes: $1,338
Land
Cross Street: Highway 35
Municipality District: Kawartha Lakes
Fronting On: West
Parcel Number: 631130256
Pool: None
Sewer: Septic
Lot Depth: 166.16 Feet
Lot Frontage: 133.66 Feet
Additional Media
- Virtual Tour: https://my.matterport.com/show/?m=JWPHBDPsuJd
Rooms
Room details for 7573 Highway 35, Kawartha Lakes
| Type | Dimensions | Description |
|---|---|---|
| Kitchen Main | 3.66 x 6.10 | |
| Dining Main | - | Combined W/Kitchen |
| Living Main | 4.27 x 5.49 | |
| Master Main | 3.47 x 5.18 | |
| 2nd Br Main | 3.50 x 4.11 | |
| 3rd Br Main | 3.05 x 3.66 | |
| Laundry Main | 1.83 x 3.35 | |
| 4th Br Bsmt | 5.67 x 4.27 | Finished |
| Rec Bsmt | 5.18 x 7.01 | Unfinished |
| Other Bsmt | 1.83 x 5.94 |

| XXXXXXXX | XXX XX, XXXX |
XXXX XXX XXXX |
$XXX,XXX |
| XXX XX, XXXX |
XXXXXX XXX XXXX |
$XXX,XXX |
| XXXXXXXX XXXX | XXX XX, XXXX | $289,900 XXX XXXX |
| XXXXXXXX XXXXXX | XXX XX, XXXX | $289,900 XXX XXXX |

Fenelon Twp Public School
Elementary: PublicRidgewood Public School
Elementary: PublicLady Mackenzie Public School
Elementary: PublicBobcaygeon Public School
Elementary: PublicLangton Public School
Elementary: PublicArchie Stouffer Elementary School
Elementary: PublicSt. Thomas Aquinas Catholic Secondary School
Secondary: CatholicBrock High School
Secondary: PublicHaliburton Highland Secondary School
Secondary: PublicFenelon Falls Secondary School
Secondary: PublicLindsay Collegiate and Vocational Institute
Secondary: PublicI E Weldon Secondary School
Secondary: Public
