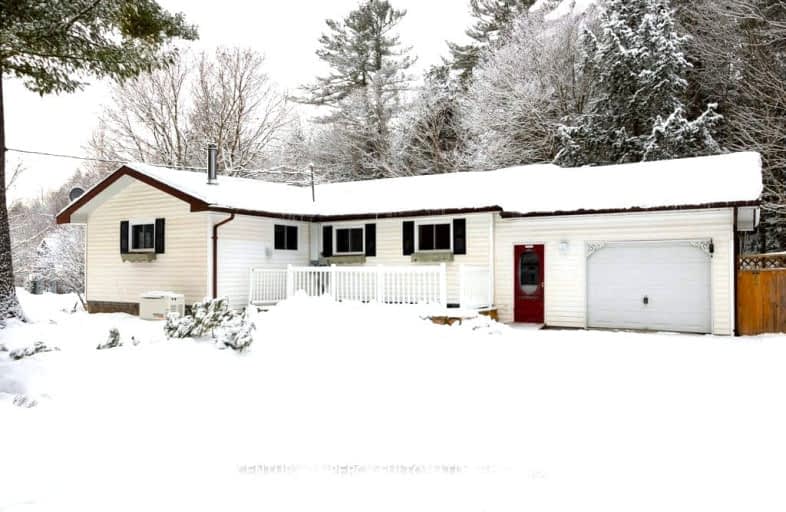Car-Dependent
- Almost all errands require a car.
24
/100
Somewhat Bikeable
- Most errands require a car.
31
/100

Fenelon Twp Public School
Elementary: Public
32.24 km
Ridgewood Public School
Elementary: Public
7.47 km
Lady Mackenzie Public School
Elementary: Public
24.51 km
Bobcaygeon Public School
Elementary: Public
29.72 km
Langton Public School
Elementary: Public
24.16 km
Archie Stouffer Elementary School
Elementary: Public
23.15 km
St. Thomas Aquinas Catholic Secondary School
Secondary: Catholic
44.92 km
Brock High School
Secondary: Public
47.39 km
Haliburton Highland Secondary School
Secondary: Public
41.77 km
Fenelon Falls Secondary School
Secondary: Public
23.07 km
Lindsay Collegiate and Vocational Institute
Secondary: Public
42.45 km
I E Weldon Secondary School
Secondary: Public
42.17 km
-
Austin Sawmill Heritage Park
Kinmount ON 14.28km -
Garnet Graham Beach Park
Fenelon Falls ON K0M 1N0 22.25km -
Furnace falls
Irondale ON 23.01km
-
CIBC
2 Albert St, Coboconk ON K0M 1K0 8.23km -
Kawartha Credit Union
4075 Haliburton County Rd 121, Kinmount ON K0M 2A0 14.38km -
TD Bank Financial Group
49 Colbourne St, Fenelon Falls ON K0M 1N0 22.57km


