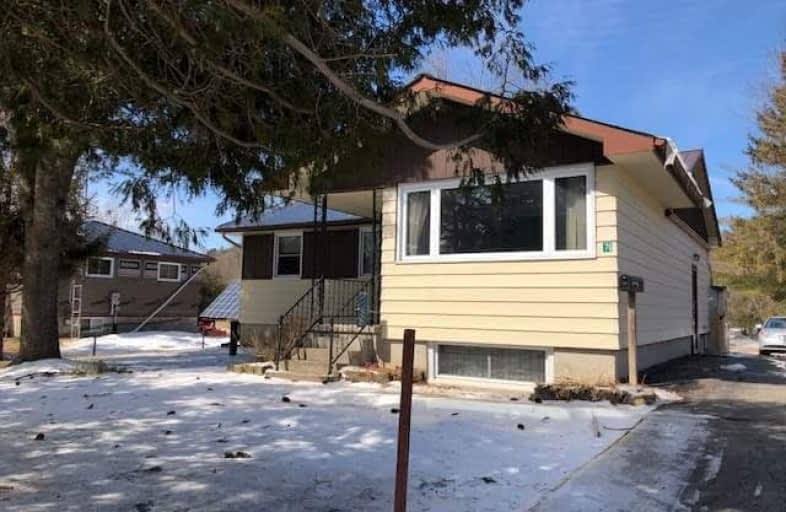Sold on Apr 25, 2018
Note: Property is not currently for sale or for rent.

-
Type: Detached
-
Style: Bungalow-Raised
-
Lot Size: 72.01 x 234 Feet
-
Age: No Data
-
Taxes: $1,900 per year
-
Days on Site: 19 Days
-
Added: Sep 07, 2019 (2 weeks on market)
-
Updated:
-
Last Checked: 3 months ago
-
MLS®#: X4090966
-
Listed By: Re/max all-stars realty inc., brokerage
Cozy Waterfront Raised-Bungalow On Quiet Street Situated Right On The Gull River, Part Of Trent Severn Waterway. Complete With A Dock & Wet Boathouse! Connect To Balsam Lake From Gull River Directly In Your Backyard. Storage Shed W. 100 Amp Service. Spacious Backyard, Adorable Galley Kitchen. 2+1 Bed/1 Bath. Full Basement - Partially Finished, W.Dry Bar, Laundry & Den Area W. Ideal Storage Space.
Extras
Incl: Dishwasher, Dryer, Fridge, Stove, Washer, Carbon Mono Detector, Freezer, Satellite Equipment. Excl: All Personal Effects.
Property Details
Facts for 76 Albert Street, Kawartha Lakes
Status
Days on Market: 19
Last Status: Sold
Sold Date: Apr 25, 2018
Closed Date: May 11, 2018
Expiry Date: Jul 30, 2018
Sold Price: $352,500
Unavailable Date: Apr 25, 2018
Input Date: Apr 09, 2018
Property
Status: Sale
Property Type: Detached
Style: Bungalow-Raised
Area: Kawartha Lakes
Community: Coboconk
Availability Date: 30-59 Days
Inside
Bedrooms: 2
Bedrooms Plus: 1
Bathrooms: 1
Kitchens: 1
Rooms: 8
Den/Family Room: No
Air Conditioning: None
Fireplace: No
Laundry Level: Lower
Washrooms: 1
Building
Basement: Full
Basement 2: Part Fin
Heat Type: Forced Air
Heat Source: Propane
Exterior: Alum Siding
Water Supply Type: Drilled Well
Water Supply: Well
Special Designation: Unknown
Other Structures: Garden Shed
Other Structures: Workshop
Parking
Driveway: Private
Garage Type: None
Covered Parking Spaces: 4
Total Parking Spaces: 4
Fees
Tax Year: 2017
Tax Legal Description: Lt 5 Pl 316; City Of Kawartha Lakes
Taxes: $1,900
Highlights
Feature: Lake/Pond/Ri
Feature: River/Stream
Feature: Waterfront
Land
Cross Street: Hwy 35 And Albert St
Municipality District: Kawartha Lakes
Fronting On: North
Parcel Number: 631170476
Pool: None
Sewer: Septic
Lot Depth: 234 Feet
Lot Frontage: 72.01 Feet
Acres: .50-1.99
Zoning: Res
Waterfront: Direct
Water Body Name: Gull
Water Body Type: River
Water Frontage: 72
Shoreline Allowance: Owned
Rooms
Room details for 76 Albert Street, Kawartha Lakes
| Type | Dimensions | Description |
|---|---|---|
| Kitchen Main | 5.18 x 2.22 | |
| Living Main | 4.51 x 3.35 | |
| Dining Main | 4.91 x 3.35 | |
| Master Main | 5.85 x 2.74 | |
| 2nd Br Lower | 3.96 x 3.14 | |
| Rec Lower | 10.36 x 3.35 | |
| Laundry Lower | 2.13 x 4.27 | |
| 3rd Br Main | 3.32 x 2.59 |
| XXXXXXXX | XXX XX, XXXX |
XXXX XXX XXXX |
$XXX,XXX |
| XXX XX, XXXX |
XXXXXX XXX XXXX |
$XXX,XXX |
| XXXXXXXX XXXX | XXX XX, XXXX | $352,500 XXX XXXX |
| XXXXXXXX XXXXXX | XXX XX, XXXX | $369,000 XXX XXXX |

Fenelon Twp Public School
Elementary: PublicRidgewood Public School
Elementary: PublicDunsford District Elementary School
Elementary: PublicLady Mackenzie Public School
Elementary: PublicBobcaygeon Public School
Elementary: PublicLangton Public School
Elementary: PublicSt. Thomas Aquinas Catholic Secondary School
Secondary: CatholicBrock High School
Secondary: PublicHaliburton Highland Secondary School
Secondary: PublicFenelon Falls Secondary School
Secondary: PublicLindsay Collegiate and Vocational Institute
Secondary: PublicI E Weldon Secondary School
Secondary: Public

