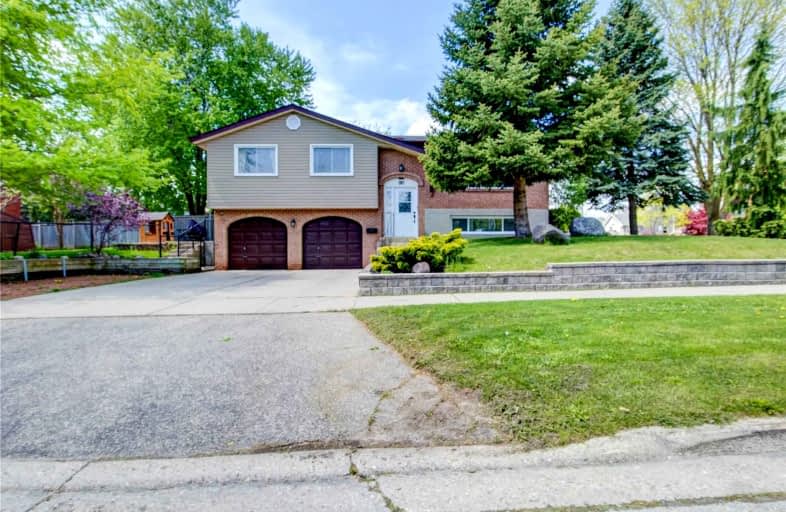
Chicopee Hills Public School
Elementary: Public
1.87 km
ÉIC Père-René-de-Galinée
Elementary: Catholic
2.61 km
St Aloysius Catholic Elementary School
Elementary: Catholic
2.53 km
Howard Robertson Public School
Elementary: Public
1.31 km
Lackner Woods Public School
Elementary: Public
2.73 km
Saint John Paul II Catholic Elementary School
Elementary: Catholic
2.32 km
Rosemount - U Turn School
Secondary: Public
5.20 km
ÉSC Père-René-de-Galinée
Secondary: Catholic
2.61 km
Preston High School
Secondary: Public
5.65 km
Eastwood Collegiate Institute
Secondary: Public
4.04 km
Grand River Collegiate Institute
Secondary: Public
3.78 km
St Mary's High School
Secondary: Catholic
4.63 km






