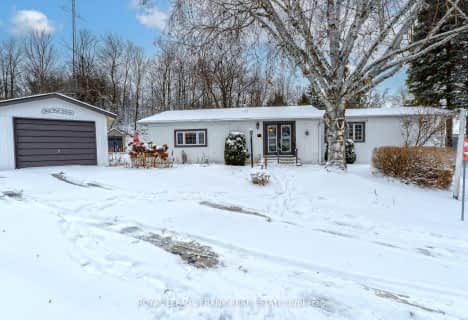
King Albert Public School
Elementary: Public
2.25 km
Alexandra Public School
Elementary: Public
2.73 km
Central Senior School
Elementary: Public
2.13 km
Parkview Public School
Elementary: Public
3.03 km
St. Dominic Catholic Elementary School
Elementary: Catholic
0.65 km
Leslie Frost Public School
Elementary: Public
1.57 km
St. Thomas Aquinas Catholic Secondary School
Secondary: Catholic
0.99 km
Brock High School
Secondary: Public
24.94 km
Fenelon Falls Secondary School
Secondary: Public
21.99 km
Lindsay Collegiate and Vocational Institute
Secondary: Public
2.11 km
I E Weldon Secondary School
Secondary: Public
4.04 km
Port Perry High School
Secondary: Public
30.32 km

