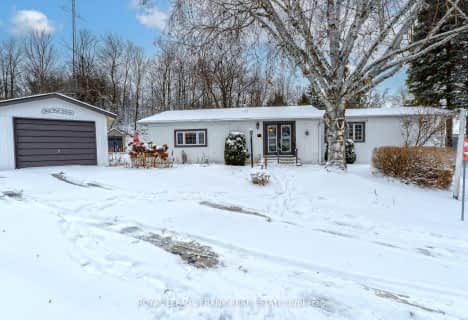Sold on Jan 20, 2014
Note: Property is not currently for sale or for rent.

-
Type: Detached
-
Style: Bungalow
-
Lot Size: 50 x 105.81
-
Age: No Data
-
Taxes: $3,596 per year
-
Days on Site: 14 Days
-
Added: Oct 09, 2023 (2 weeks on market)
-
Updated:
-
Last Checked: 2 months ago
-
MLS®#: X7108784
-
Listed By: Century 21 pinnacle realty ltd., brokerage - 127
Welcome to 78 Ellis Cres. Almost new condition in a settled neighborhood environment! Well designed home with over 1500 sq. ft. of spacious living. Starting with The front entry you can greet your guests with ease. Access into the house from the garage as well! You will appreciate the carefree living in the open concept living. The great room layout is a welcome change to the ordinary. Entertaining around the over-sized island is a great conversation location. Southern exposed back yard along with the over-size windows and patio door walkout makes this home warm & inviting. For those cold winter days enjoy the gas fireplace in the middle of the room to maximize the ambiance and warmth. Currently backing onto open fields, gives you a sense of country living in the middle of town. Currently 2 bedroom home with a den that could be easily converted to the third bedroom! Unspoiled basement ready to be finished. This home is a must to see. Call today for your personal viewing.
Property Details
Facts for 78 Ellis Crescent, Kawartha Lakes
Status
Days on Market: 14
Last Status: Sold
Sold Date: Jan 20, 2014
Closed Date: Apr 11, 2014
Expiry Date: May 31, 2014
Sold Price: $312,000
Unavailable Date: Jan 20, 2014
Input Date: Jan 06, 2014
Property
Status: Sale
Property Type: Detached
Style: Bungalow
Area: Kawartha Lakes
Community: Lindsay
Availability Date: 30TO59
Assessment Amount: $277,250
Inside
Bedrooms: 2
Bathrooms: 2
Kitchens: 1
Rooms: 8
Air Conditioning: Central Air
Washrooms: 2
Building
Basement: Full
Exterior: Brick
UFFI: No
Parking
Total Parking Spaces: 2
Fees
Tax Year: 2013
Tax Legal Description: LOT 51, PLAN 57M770: S/T EASEMENT FOR RIGHT AS IN
Taxes: $3,596
Land
Cross Street: Hwy #36 Turn Left On
Municipality District: Kawartha Lakes
Fronting On: South
Parcel Number: 632320096
Sewer: Sewers
Lot Depth: 105.81
Lot Frontage: 50
Lot Irregularities: 50 X 105.81'
Zoning: RES
Access To Property: Yr Rnd Municpal Rd
Rooms
Room details for 78 Ellis Crescent, Kawartha Lakes
| Type | Dimensions | Description |
|---|---|---|
| Living Main | 4.11 x 5.18 | |
| Dining Main | 3.37 x 3.35 | |
| Kitchen Main | 3.50 x 3.45 | |
| Prim Bdrm Main | 3.35 x 4.72 | |
| Br Main | 3.20 x 3.30 | |
| Bathroom Main | - | |
| Bathroom Main | - | Ensuite Bath |
| Den Main | 3.04 x 3.65 |
| XXXXXXXX | XXX XX, XXXX |
XXXX XXX XXXX |
$XXX,XXX |
| XXX XX, XXXX |
XXXXXX XXX XXXX |
$XXX,XXX | |
| XXXXXXXX | XXX XX, XXXX |
XXXX XXX XXXX |
$XXX,XXX |
| XXX XX, XXXX |
XXXXXX XXX XXXX |
$XXX,XXX |
| XXXXXXXX XXXX | XXX XX, XXXX | $312,000 XXX XXXX |
| XXXXXXXX XXXXXX | XXX XX, XXXX | $319,900 XXX XXXX |
| XXXXXXXX XXXX | XXX XX, XXXX | $725,000 XXX XXXX |
| XXXXXXXX XXXXXX | XXX XX, XXXX | $734,900 XXX XXXX |

St. Mary Catholic Elementary School
Elementary: CatholicKing Albert Public School
Elementary: PublicAlexandra Public School
Elementary: PublicQueen Victoria Public School
Elementary: PublicCentral Senior School
Elementary: PublicJack Callaghan Public School
Elementary: PublicSt. Thomas Aquinas Catholic Secondary School
Secondary: CatholicFenelon Falls Secondary School
Secondary: PublicCrestwood Secondary School
Secondary: PublicLindsay Collegiate and Vocational Institute
Secondary: PublicI E Weldon Secondary School
Secondary: PublicPort Perry High School
Secondary: Public- 2 bath
- 2 bed

