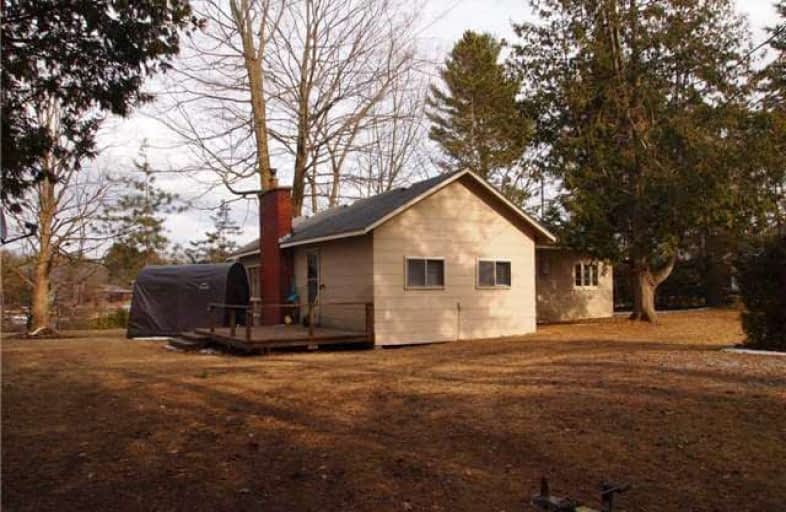Sold on May 25, 2018
Note: Property is not currently for sale or for rent.

-
Type: Detached
-
Style: Bungalow
-
Size: 700 sqft
-
Lot Size: 100 x 100 Feet
-
Age: 51-99 years
-
Taxes: $2,293 per year
-
Days on Site: 47 Days
-
Added: Sep 07, 2019 (1 month on market)
-
Updated:
-
Last Checked: 3 months ago
-
MLS®#: X4091789
-
Listed By: Coldwell banker - r.m.r. real estate, brokerage
First Time Offered In 50+ Years...Excellent Turn Key Waterfront Opportunity Found With This Charming Cottage With Bunkie & Large Shed Situated On A Post Card Perfect 100X150Ft Mature Waterfront Lot On The Trent Severn Waterway Offering Virtually Endless Boating & Deep Water Mourning . Well Maintained This Family Getaway Offers The Perfect Balance Of Cottage Appeal, With Stone Fireplace In Living Room, Wood Stove In Open Concept Kitchen & Dining Area...
Extras
W/O To Generous Deck Overlooking The Water, Bunkie Perfect For Guests All Located On A Quiet Cul-De-Sac Just 10 Minutes From Highway 12 & Quick Cottage Commute To 404 (55 Min)Orillia & Lindsay (30 Min).
Property Details
Facts for 78 Matheson Road, Kawartha Lakes
Status
Days on Market: 47
Last Status: Sold
Sold Date: May 25, 2018
Closed Date: Jun 12, 2018
Expiry Date: Aug 01, 2018
Sold Price: $350,000
Unavailable Date: May 25, 2018
Input Date: Apr 10, 2018
Property
Status: Sale
Property Type: Detached
Style: Bungalow
Size (sq ft): 700
Age: 51-99
Area: Kawartha Lakes
Community: Rural Eldon
Availability Date: Tbd
Inside
Bedrooms: 2
Bathrooms: 1
Kitchens: 1
Rooms: 6
Den/Family Room: No
Air Conditioning: None
Fireplace: Yes
Central Vacuum: N
Washrooms: 1
Utilities
Electricity: Yes
Gas: No
Cable: No
Telephone: Available
Building
Basement: Other
Heat Type: Other
Heat Source: Wood
Exterior: Wood
Water Supply Type: Lake/River
Water Supply: Other
Special Designation: Unknown
Other Structures: Garden Shed
Parking
Driveway: Lane
Garage Type: None
Covered Parking Spaces: 6
Total Parking Spaces: 6
Fees
Tax Year: 2017
Tax Legal Description: Lt 17-18 Pl 244; Pt Lt 25 Con 1 Eldon As In *
Taxes: $2,293
Land
Cross Street: Simcoe St / Matheson
Municipality District: Kawartha Lakes
Fronting On: West
Parcel Number: 631710083
Pool: None
Sewer: Septic
Lot Depth: 100 Feet
Lot Frontage: 100 Feet
Acres: .50-1.99
Zoning: Residential
Waterfront: Direct
Water Body Name: Trent
Water Body Type: Canal
Water Frontage: 30.48
Shoreline Exposure: Se
Rooms
Room details for 78 Matheson Road, Kawartha Lakes
| Type | Dimensions | Description |
|---|---|---|
| Kitchen Main | 3.19 x 6.78 | Combined W/Dining, W/O To Deck, Wood Floor |
| Living Main | 4.82 x 7.80 | Stone Fireplace |
| Dining Main | 3.19 x 6.79 | W/O To Deck, Wood Stove, Combined W/Kitchen |
| Foyer Main | - | |
| Br Main | 2.90 x 4.77 | His/Hers Closets |
| Br Main | 2.58 x 3.77 |
| XXXXXXXX | XXX XX, XXXX |
XXXX XXX XXXX |
$XXX,XXX |
| XXX XX, XXXX |
XXXXXX XXX XXXX |
$XXX,XXX |
| XXXXXXXX XXXX | XXX XX, XXXX | $350,000 XXX XXXX |
| XXXXXXXX XXXXXX | XXX XX, XXXX | $369,900 XXX XXXX |

Foley Catholic School
Elementary: CatholicHoly Family Catholic School
Elementary: CatholicThorah Central Public School
Elementary: PublicBeaverton Public School
Elementary: PublicBrechin Public School
Elementary: PublicLady Mackenzie Public School
Elementary: PublicOrillia Campus
Secondary: PublicBrock High School
Secondary: PublicSutton District High School
Secondary: PublicFenelon Falls Secondary School
Secondary: PublicTwin Lakes Secondary School
Secondary: PublicOrillia Secondary School
Secondary: Public

