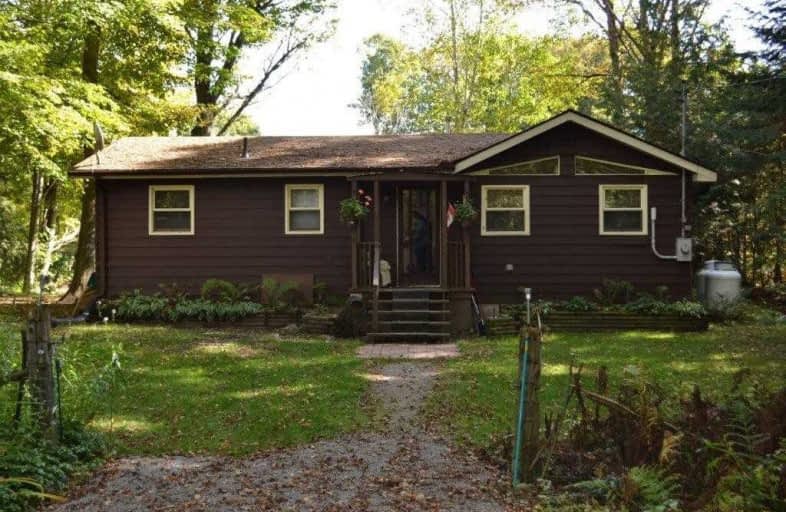Sold on Oct 23, 2019
Note: Property is not currently for sale or for rent.

-
Type: Detached
-
Style: Bungalow
-
Size: 700 sqft
-
Lot Size: 102.99 x 173.28 Feet
-
Age: 51-99 years
-
Taxes: $2,094 per year
-
Days on Site: 22 Days
-
Added: Oct 23, 2019 (3 weeks on market)
-
Updated:
-
Last Checked: 2 months ago
-
MLS®#: X4594841
-
Listed By: Re/max all-stars realty inc., brokerage
Year Round Home/Cottage On The Burnt River, 102 Ft Of Shoreline Great For Boating-Fishing-Swimming (Part Of The Trent Severn). 3 Bedroom, 1-4Pc Bath Bungalow That Offers A Large Living Room Area With Propane F/P, And A Sitting Room Overlooking The Water. Detached Single Car Garage With Poured Concrete Floor. Beautiful Treed Lot, Partial Fencing, Numerous Gardens! Asphalt Shingles(2018), Gravel Driveway(2019), Septic Pump Out (June 2019).
Property Details
Facts for 78 Reed Boulevard, Kawartha Lakes
Status
Days on Market: 22
Last Status: Sold
Sold Date: Oct 23, 2019
Closed Date: Nov 28, 2019
Expiry Date: Jan 01, 2020
Sold Price: $280,000
Unavailable Date: Oct 23, 2019
Input Date: Oct 01, 2019
Property
Status: Sale
Property Type: Detached
Style: Bungalow
Size (sq ft): 700
Age: 51-99
Area: Kawartha Lakes
Community: Burnt River
Availability Date: Tbd
Assessment Amount: $212,500
Assessment Year: 2019
Inside
Bedrooms: 3
Bathrooms: 1
Kitchens: 1
Rooms: 7
Den/Family Room: No
Air Conditioning: None
Fireplace: Yes
Laundry Level: Main
Washrooms: 1
Building
Basement: Crawl Space
Heat Type: Other
Heat Source: Gas
Exterior: Wood
Water Supply Type: Drilled Well
Water Supply: Well
Special Designation: Unknown
Other Structures: Garden Shed
Parking
Driveway: Pvt Double
Garage Spaces: 1
Garage Type: Detached
Covered Parking Spaces: 4
Total Parking Spaces: 5
Fees
Tax Year: 2019
Tax Legal Description: Lt 11 Pl 412; Kawartha Lakes
Taxes: $2,094
Highlights
Feature: Rec Centre
Feature: River/Stream
Land
Cross Street: Woodfield Dr/Reed Bl
Municipality District: Kawartha Lakes
Fronting On: East
Parcel Number: 631210187
Pool: None
Sewer: Septic
Lot Depth: 173.28 Feet
Lot Frontage: 102.99 Feet
Acres: < .50
Zoning: Lsr-F
Water Body Name: Burnt
Water Body Type: River
Water Frontage: 102
Access To Property: Yr Rnd Private Rd
Water Features: Dock
Water Features: Riverfront
Shoreline Allowance: None
Shoreline Exposure: E
Rooms
Room details for 78 Reed Boulevard, Kawartha Lakes
| Type | Dimensions | Description |
|---|---|---|
| Living Main | 4.82 x 4.66 | |
| Kitchen Main | 4.27 x 4.18 | |
| Master Main | 2.32 x 2.56 | |
| 2nd Br Main | 2.83 x 2.80 | |
| 3rd Br Main | 2.77 x 2.80 | |
| Laundry Main | 2.35 x 2.56 | |
| Sitting Main | 4.82 x 2.26 |
| XXXXXXXX | XXX XX, XXXX |
XXXX XXX XXXX |
$XXX,XXX |
| XXX XX, XXXX |
XXXXXX XXX XXXX |
$XXX,XXX |
| XXXXXXXX XXXX | XXX XX, XXXX | $280,000 XXX XXXX |
| XXXXXXXX XXXXXX | XXX XX, XXXX | $299,000 XXX XXXX |

Fenelon Twp Public School
Elementary: PublicRidgewood Public School
Elementary: PublicDunsford District Elementary School
Elementary: PublicBobcaygeon Public School
Elementary: PublicLangton Public School
Elementary: PublicArchie Stouffer Elementary School
Elementary: PublicSt. Thomas Aquinas Catholic Secondary School
Secondary: CatholicHaliburton Highland Secondary School
Secondary: PublicFenelon Falls Secondary School
Secondary: PublicCrestwood Secondary School
Secondary: PublicLindsay Collegiate and Vocational Institute
Secondary: PublicI E Weldon Secondary School
Secondary: Public

