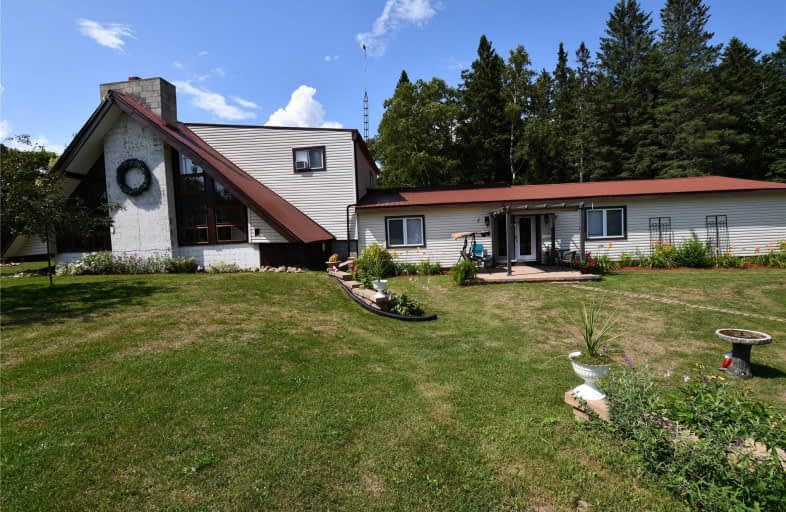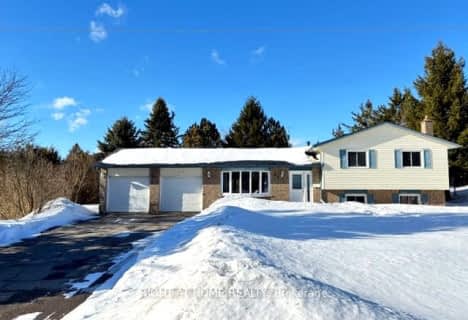Sold on Apr 16, 2019
Note: Property is not currently for sale or for rent.

-
Type: Detached
-
Style: Bungaloft
-
Lot Size: 950.33 x 1916.84 Feet
-
Age: No Data
-
Taxes: $1,798 per year
-
Days on Site: 4 Days
-
Added: Apr 12, 2019 (4 days on market)
-
Updated:
-
Last Checked: 3 months ago
-
MLS®#: X4413981
-
Listed By: Mincom plus realty inc., brokerage
Beautiful 45 Acres Of Bush, Fields & Wildlife. 4000+ Sq Ft Home With Great Room, Cathedral Ceilings, Floor To Ceiling Fireplace, 3 Bedrooms, 1.5 Bathrooms With Triple Car Garage/Shop, Family Room, Loft Area Overlooking The Gorgeous Great Room! Absolutely Gorgeous Property With Hardwood Bush, Apple Orchard, Trails And Little Cabin With Much More!
Extras
Inclusions: Dishwasher, Dryer, Refrigerator, Stove, Washer, Garage Door Opener Exclusions: Above Ground Pool.
Property Details
Facts for 789 Waite Road, Kawartha Lakes
Status
Days on Market: 4
Last Status: Sold
Sold Date: Apr 16, 2019
Closed Date: Jun 28, 2019
Expiry Date: Jun 28, 2019
Sold Price: $705,000
Unavailable Date: Apr 16, 2019
Input Date: Apr 12, 2019
Property
Status: Sale
Property Type: Detached
Style: Bungaloft
Area: Kawartha Lakes
Community: Rural Manvers
Availability Date: Flexible
Inside
Bedrooms: 3
Bathrooms: 2
Kitchens: 1
Rooms: 17
Den/Family Room: Yes
Air Conditioning: None
Fireplace: Yes
Laundry Level: Main
Washrooms: 2
Utilities
Electricity: Yes
Building
Basement: None
Heat Type: Forced Air
Heat Source: Oil
Exterior: Vinyl Siding
Water Supply Type: Drilled Well
Water Supply: Well
Special Designation: Unknown
Other Structures: Workshop
Parking
Driveway: Pvt Double
Garage Spaces: 3
Garage Type: Attached
Covered Parking Spaces: 30
Fees
Tax Year: 2018
Tax Legal Description: Pt Lt 13 Con 5 Manvers As In Mv81374; Cokl
Taxes: $1,798
Highlights
Feature: Rolling
Feature: Wooded/Treed
Land
Cross Street: Hwy 35 Turn Onto Wai
Municipality District: Kawartha Lakes
Fronting On: North
Parcel Number: 632660185
Pool: None
Sewer: Septic
Lot Depth: 1916.84 Feet
Lot Frontage: 950.33 Feet
Acres: 25-49.99
Zoning: A1
Rooms
Room details for 789 Waite Road, Kawartha Lakes
| Type | Dimensions | Description |
|---|---|---|
| Kitchen Main | 3.35 x 4.57 | |
| Living Main | 6.49 x 8.19 | Combined W/Dining |
| Loft 2nd | 4.93 x 3.59 | |
| Other 2nd | 2.86 x 3.38 | |
| 2nd Br 2nd | 3.59 x 3.16 | |
| Office Main | 3.07 x 3.50 | |
| Family Main | 5.39 x 7.58 | |
| Master Main | 4.60 x 2.46 | |
| Games Main | 3.41 x 5.02 | |
| Workshop Main | 7.01 x 4.87 | |
| Other Main | 6.40 x 12.80 | |
| Laundry Main | 1.24 x 3.04 |
| XXXXXXXX | XXX XX, XXXX |
XXXX XXX XXXX |
$XXX,XXX |
| XXX XX, XXXX |
XXXXXX XXX XXXX |
$XXX,XXX | |
| XXXXXXXX | XXX XX, XXXX |
XXXXXXX XXX XXXX |
|
| XXX XX, XXXX |
XXXXXX XXX XXXX |
$XXX,XXX |
| XXXXXXXX XXXX | XXX XX, XXXX | $705,000 XXX XXXX |
| XXXXXXXX XXXXXX | XXX XX, XXXX | $750,000 XXX XXXX |
| XXXXXXXX XXXXXXX | XXX XX, XXXX | XXX XXXX |
| XXXXXXXX XXXXXX | XXX XX, XXXX | $750,000 XXX XXXX |

Kirby Centennial Public School
Elementary: PublicOrono Public School
Elementary: PublicNorth Cavan Public School
Elementary: PublicGrandview Public School
Elementary: PublicRolling Hills Public School
Elementary: PublicMillbrook/South Cavan Public School
Elementary: PublicSt. Thomas Aquinas Catholic Secondary School
Secondary: CatholicCentre for Individual Studies
Secondary: PublicClarke High School
Secondary: PublicClarington Central Secondary School
Secondary: PublicBowmanville High School
Secondary: PublicSt. Stephen Catholic Secondary School
Secondary: Catholic- 2 bath
- 3 bed
63 Pinewood Crescent, Kawartha Lakes, Ontario • L0A 1K0 • Pontypool



