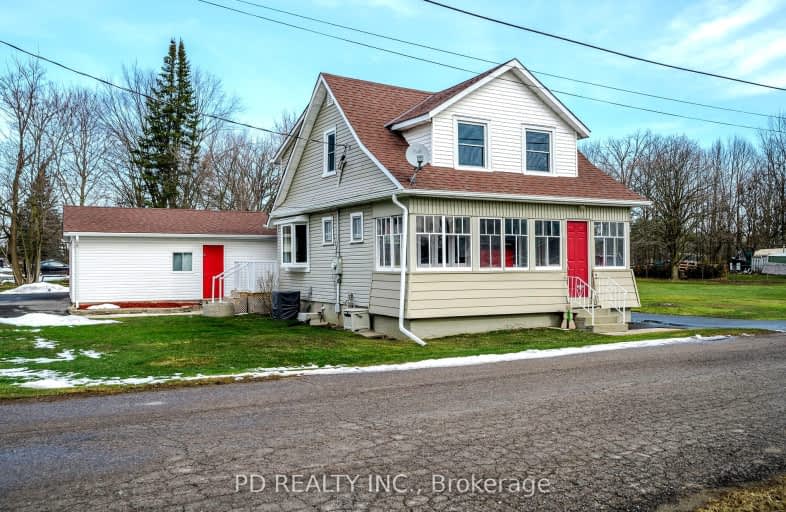Somewhat Walkable
- Some errands can be accomplished on foot.
Somewhat Bikeable
- Most errands require a car.

North Cavan Public School
Elementary: PublicSt. Luke Catholic Elementary School
Elementary: CatholicScott Young Public School
Elementary: PublicLady Eaton Elementary School
Elementary: PublicRolling Hills Public School
Elementary: PublicJack Callaghan Public School
Elementary: PublicÉSC Monseigneur-Jamot
Secondary: CatholicSt. Thomas Aquinas Catholic Secondary School
Secondary: CatholicHoly Cross Catholic Secondary School
Secondary: CatholicCrestwood Secondary School
Secondary: PublicLindsay Collegiate and Vocational Institute
Secondary: PublicI E Weldon Secondary School
Secondary: Public-
Mark's Finer Diner
913 Peace Road, Omemee, ON K0L 2W0 5.22km -
Tamarac Bar And Grill
155 Ennis Road, Ennismore, ON K0L 1T0 13.82km -
Coach and Horses
16 York Street S, Lindsay, ON K9V 3A2 14.96km
-
Coffee Time
13 King Street East, Omemee, ON K0L 2W0 0.53km -
Brouwer Bake Shop
857 Sturgeon Road, Lindsay, ON K9V 4R5 8.52km -
Milk & Honey Eatery
17 William Street S, Lindsay, ON K9V 3A3 15.01km
-
GoodLife Fitness
1154 Chemong Rd, Peterborough, ON K9H 7J6 18.18km -
Fit4less Peterborough
898 Monaghan Road, unit 3, Peterborough, ON K9J 1Y9 18.94km -
Young's Point Personal Training
2108 Nathaway Drive, Youngs Point, ON K0L 3G0 33.76km
-
Axis Pharmacy
189 Kent Street W, Lindsay, ON K9V 5G6 15.27km -
Rexall Drug Store
1154 Chemong Road, Peterborough, ON K9H 7J6 18.33km -
IDA PHARMACY
829 Chemong Road, Brookdale Plaza, Peterborough, ON K9H 5Z5 18.72km
-
Texas Burger
3 King Street, Omemee, ON K0L 2W0 14.72km -
Mark's Finer Diner
913 Peace Road, Omemee, ON K0L 2W0 5.22km -
Pizza Palace
18 Lindsay Rd, Selwyn, ON K9J 0C5 10.42km
-
Kawartha Lakes Centre
363 Kent Street W, Lindsay, ON K9V 2Z7 16.28km -
Lindsay Square Mall
401 Kent Street W, Lindsay, ON K9V 4Z1 16.49km -
Lansdowne Place
645 Lansdowne Street W, Peterborough, ON K9J 7Y5 18.71km
-
Burns Bulk Food
118 Kent Street W, Lindsay, ON K9V 2Y4 15.12km -
Food Basics
363 Kent Street W, Lindsay, ON K9V 2Z7 16.26km -
M&M Food Market
370 Kent Street W, Lindsay, ON K9V 6G8 16.37km
-
Liquor Control Board of Ontario
879 Lansdowne Street W, Peterborough, ON K9J 1Z5 18.02km -
The Beer Store
570 Lansdowne Street W, Peterborough, ON K9J 1Y9 18.89km -
The Beer Store
200 Ritson Road N, Oshawa, ON L1H 5J8 49.61km
-
Country Hearth & Chimney
7650 County Road 2, RR4, Cobourg, ON K9A 4J7 46.45km -
Toronto Home Comfort
2300 Lawrence Avenue E, Unit 31, Toronto, ON M1P 2R2 83.56km -
The Fireside Group
71 Adesso Drive, Unit 2, Vaughan, ON L4K 3C7 96.29km
-
Lindsay Drive In
229 Pigeon Lake Road, Lindsay, ON K9V 4R6 12.59km -
Century Theatre
141 Kent Street W, Lindsay, ON K9V 2Y5 15.11km -
Galaxy Cinemas
320 Water Street, Peterborough, ON K9H 7N9 19.66km
-
Peterborough Public Library
345 Aylmer Street N, Peterborough, ON K9H 3V7 19.22km -
Scugog Memorial Public Library
231 Water Street, Port Perry, ON L9L 1A8 36.83km -
Clarington Library Museums & Archives- Courtice
2950 Courtice Road, Courtice, ON L1E 2H8 46.01km
-
Ross Memorial Hospital
10 Angeline Street N, Lindsay, ON K9V 4M8 16.01km -
Peterborough Regional Health Centre
1 Hospital Drive, Peterborough, ON K9J 7C6 17.44km -
Lakeridge Health
47 Liberty Street S, Bowmanville, ON L1C 2N4 44.23km
-
Lancaster Resort
Ontario 10.18km -
Peterborough West Animal Hospital Dog Run
2605 Stewart Line (Stewart Line/Hwy 7), Peterborough ON 13.55km -
Lilac Gardens of Lindsay
Lindsay ON 13.83km
-
TD Canada Trust ATM
31 King St E, Omemee ON K0L 2W0 0.46km -
TD Bank Financial Group
31 King St E, Omemee ON K0L 2W0 0.65km -
TD Bank
1475 Hwy 7A, Bethany ON L0A 1A0 12.9km


