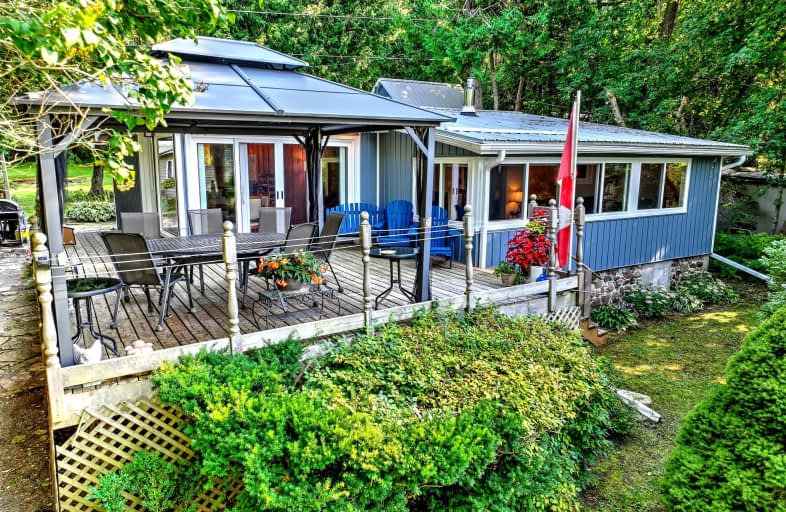Car-Dependent
- Almost all errands require a car.
7
/100
Somewhat Bikeable
- Almost all errands require a car.
11
/100

Fenelon Twp Public School
Elementary: Public
12.06 km
St. Luke Catholic Elementary School
Elementary: Catholic
13.54 km
Queen Victoria Public School
Elementary: Public
16.41 km
Dunsford District Elementary School
Elementary: Public
4.62 km
Bobcaygeon Public School
Elementary: Public
9.37 km
Langton Public School
Elementary: Public
7.60 km
ÉSC Monseigneur-Jamot
Secondary: Catholic
30.95 km
St. Thomas Aquinas Catholic Secondary School
Secondary: Catholic
19.46 km
Fenelon Falls Secondary School
Secondary: Public
9.16 km
Crestwood Secondary School
Secondary: Public
30.56 km
Lindsay Collegiate and Vocational Institute
Secondary: Public
17.51 km
I E Weldon Secondary School
Secondary: Public
15.79 km
-
Bobcaygeon Agriculture Park
Mansfield St, Bobcaygeon ON K0M 1A0 8.78km -
Lions building fenlon falls
Ontario 9.46km -
Garnet Graham Beach Park
Fenelon Falls ON K0M 1N0 9.74km
-
BMO Bank of Montreal
15 Lindsay St, Fenelon Falls ON K0M 1N0 9.04km -
BMO Bank of Montreal
75 Bolton St, Bobcaygeon ON K0M 1A0 9.09km -
CIBC
93 Bolton St, Bobcaygeon ON K0M 1A0 9.1km



