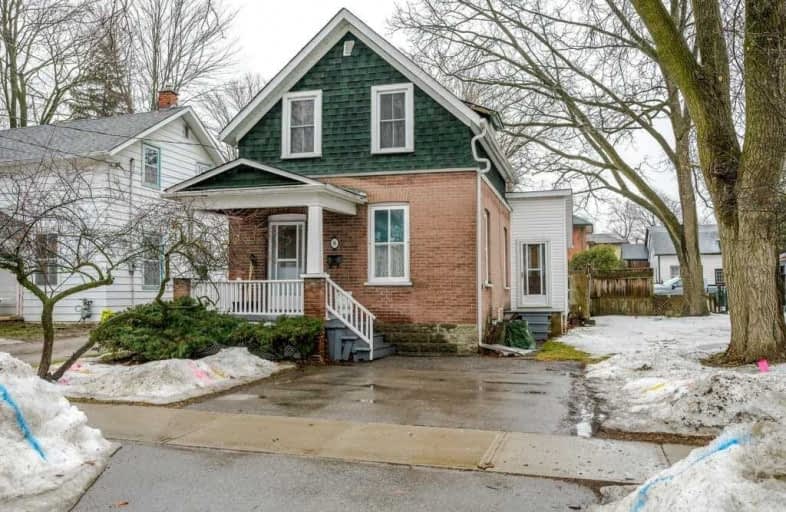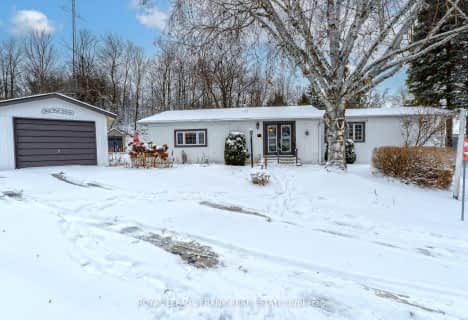Sold on Mar 20, 2020
Note: Property is not currently for sale or for rent.

-
Type: Detached
-
Style: 1 1/2 Storey
-
Size: 1100 sqft
-
Lot Size: 28 x 98 Feet
-
Age: 51-99 years
-
Taxes: $2,411 per year
-
Days on Site: 9 Days
-
Added: Mar 11, 2020 (1 week on market)
-
Updated:
-
Last Checked: 1 month ago
-
MLS®#: X4717841
-
Listed By: Royale town and country realty inc., brokerage
Property Details
Facts for 8 Francis Street, Kawartha Lakes
Status
Days on Market: 9
Last Status: Sold
Sold Date: Mar 20, 2020
Closed Date: May 15, 2020
Expiry Date: Jul 11, 2020
Sold Price: $322,000
Unavailable Date: Mar 20, 2020
Input Date: Mar 11, 2020
Property
Status: Sale
Property Type: Detached
Style: 1 1/2 Storey
Size (sq ft): 1100
Age: 51-99
Area: Kawartha Lakes
Community: Lindsay
Availability Date: After
Assessment Amount: $193,000
Assessment Year: 2019
Inside
Bedrooms: 2
Bathrooms: 2
Kitchens: 1
Rooms: 4
Den/Family Room: No
Air Conditioning: None
Fireplace: No
Laundry Level: Main
Central Vacuum: N
Washrooms: 2
Utilities
Electricity: Yes
Gas: Yes
Cable: Available
Telephone: Available
Building
Basement: Half
Heat Type: Forced Air
Heat Source: Gas
Exterior: Brick
Exterior: Vinyl Siding
Water Supply: Municipal
Special Designation: Unknown
Other Structures: Garden Shed
Parking
Driveway: Pvt Double
Garage Type: None
Covered Parking Spaces: 2
Total Parking Spaces: 2
Fees
Tax Year: 2019
Tax Legal Description: Pl Lt 6 N/S Francis St Pl Town Plot As In R1511A3
Taxes: $2,411
Highlights
Feature: Level
Feature: Place Of Worship
Feature: Public Transit
Feature: Rec Centre
Feature: School Bus Route
Land
Cross Street: William & Francis
Municipality District: Kawartha Lakes
Fronting On: North
Parcel Number: 632210128
Pool: None
Sewer: Sewers
Lot Depth: 98 Feet
Lot Frontage: 28 Feet
Acres: < .50
Zoning: Res
Waterfront: None
Additional Media
- Virtual Tour: https://unbranded.youriguide.com/8_francis_st_kawartha_lakes_on
Rooms
Room details for 8 Francis Street, Kawartha Lakes
| Type | Dimensions | Description |
|---|---|---|
| Dining Main | 3.92 x 3.15 | |
| Living Main | 3.36 x 5.11 | |
| Kitchen Main | 2.33 x 4.14 | |
| Bathroom Main | 2.24 x 2.21 | Combined W/Laundry, 3 Pc Bath |
| Bathroom 2nd | 1.51 x 1.81 | 3 Pc Bath |
| Master 2nd | 3.34 x 4.08 | |
| 2nd Br 2nd | 3.43 x 3.24 | |
| Sunroom 2nd | 2.86 x 2.28 | |
| Breakfast Main | 2.67 x 2.84 | |
| Other Bsmt | 9.86 x 6.77 | Unfinished |
| XXXXXXXX | XXX XX, XXXX |
XXXX XXX XXXX |
$XXX,XXX |
| XXX XX, XXXX |
XXXXXX XXX XXXX |
$XXX,XXX |
| XXXXXXXX XXXX | XXX XX, XXXX | $322,000 XXX XXXX |
| XXXXXXXX XXXXXX | XXX XX, XXXX | $324,900 XXX XXXX |

St. Mary Catholic Elementary School
Elementary: CatholicKing Albert Public School
Elementary: PublicAlexandra Public School
Elementary: PublicQueen Victoria Public School
Elementary: PublicCentral Senior School
Elementary: PublicParkview Public School
Elementary: PublicSt. Thomas Aquinas Catholic Secondary School
Secondary: CatholicBrock High School
Secondary: PublicFenelon Falls Secondary School
Secondary: PublicLindsay Collegiate and Vocational Institute
Secondary: PublicI E Weldon Secondary School
Secondary: PublicPort Perry High School
Secondary: Public- 2 bath
- 2 bed



