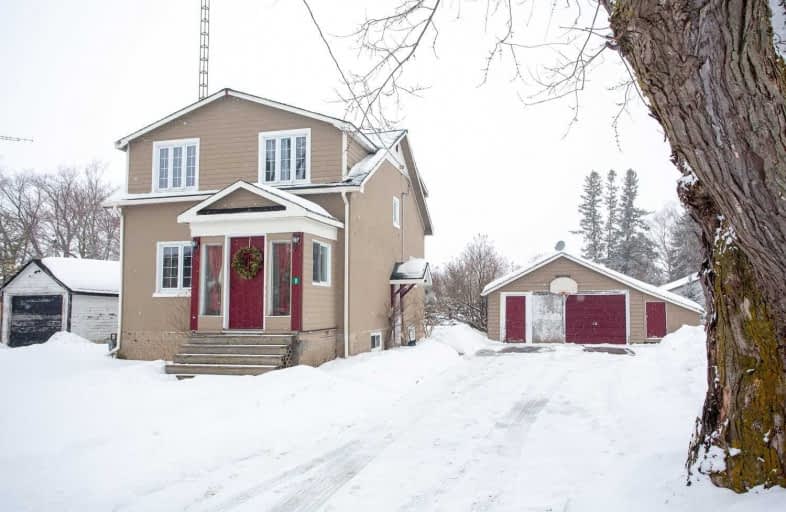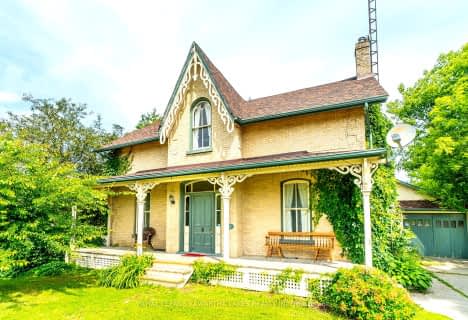
3D Walkthrough

Woodville Elementary School
Elementary: Public
11.52 km
Dr George Hall Public School
Elementary: Public
5.80 km
Parkview Public School
Elementary: Public
10.68 km
Mariposa Elementary School
Elementary: Public
2.05 km
St. Dominic Catholic Elementary School
Elementary: Catholic
9.99 km
Leslie Frost Public School
Elementary: Public
10.51 km
St. Thomas Aquinas Catholic Secondary School
Secondary: Catholic
11.05 km
Brock High School
Secondary: Public
14.85 km
Fenelon Falls Secondary School
Secondary: Public
24.99 km
Lindsay Collegiate and Vocational Institute
Secondary: Public
10.85 km
I E Weldon Secondary School
Secondary: Public
13.43 km
Port Perry High School
Secondary: Public
26.11 km


