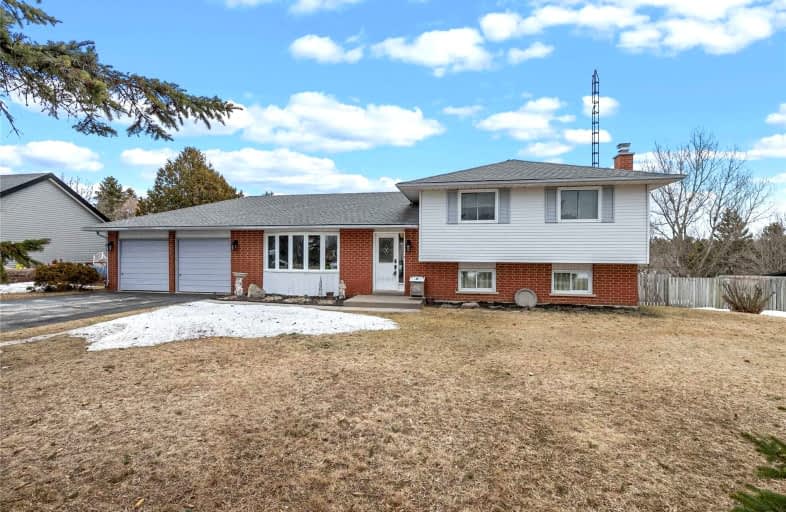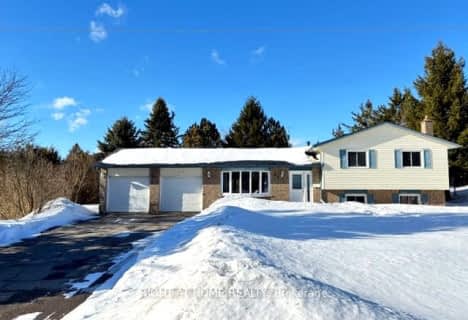
3D Walkthrough
Car-Dependent
- Almost all errands require a car.
4
/100
Somewhat Bikeable
- Almost all errands require a car.
21
/100

Kirby Centennial Public School
Elementary: Public
11.05 km
Orono Public School
Elementary: Public
14.64 km
Enniskillen Public School
Elementary: Public
15.14 km
The Pines Senior Public School
Elementary: Public
18.90 km
Grandview Public School
Elementary: Public
5.79 km
Rolling Hills Public School
Elementary: Public
9.57 km
St. Thomas Aquinas Catholic Secondary School
Secondary: Catholic
26.02 km
Centre for Individual Studies
Secondary: Public
21.33 km
Clarke High School
Secondary: Public
18.81 km
Clarington Central Secondary School
Secondary: Public
22.83 km
Bowmanville High School
Secondary: Public
22.11 km
St. Stephen Catholic Secondary School
Secondary: Catholic
20.99 km
-
Long Sault Conservation spot
Clarington ON 11.04km -
Long Sault Conservation Area
9293 Woodley Rd, Hampton ON L0B 1J0 11.11km -
Ganaraska Forest Centre
10585 Cold Springs Camp Rd, Port Hope ON L0A 1B0 11.18km
-
Cibc ATM
13 King St E, Omemee ON K0L 2W0 21.77km -
RBC Royal Bank
156 Trudeau Dr, Bowmanville ON L1C 4J3 21.8km -
CIBC
1315 County Rd 28, Fraserville ON K0L 1V0 22.2km


