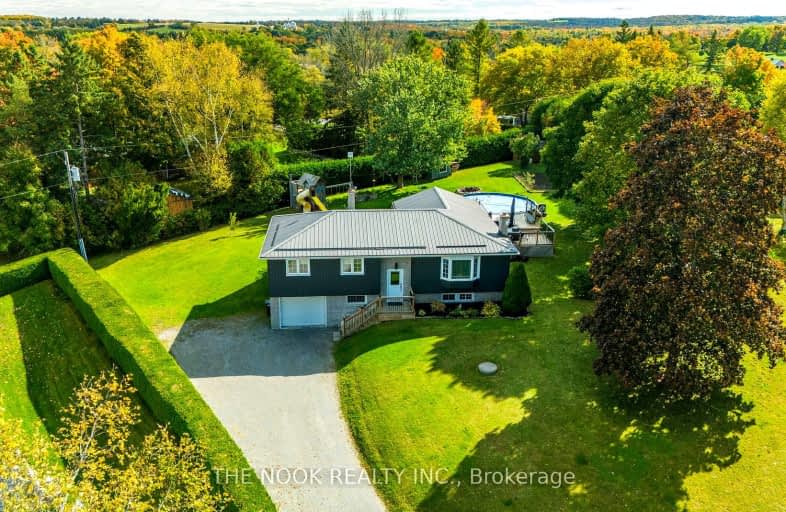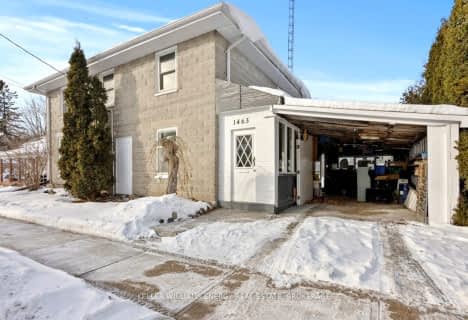Car-Dependent
- Almost all errands require a car.
16
/100
Somewhat Bikeable
- Almost all errands require a car.
16
/100

North Cavan Public School
Elementary: Public
7.41 km
Scott Young Public School
Elementary: Public
12.81 km
Lady Eaton Elementary School
Elementary: Public
12.82 km
Grandview Public School
Elementary: Public
8.67 km
Rolling Hills Public School
Elementary: Public
1.07 km
Millbrook/South Cavan Public School
Elementary: Public
9.06 km
ÉSC Monseigneur-Jamot
Secondary: Catholic
19.31 km
St. Thomas Aquinas Catholic Secondary School
Secondary: Catholic
22.06 km
Clarke High School
Secondary: Public
27.05 km
Holy Cross Catholic Secondary School
Secondary: Catholic
19.13 km
Crestwood Secondary School
Secondary: Public
17.96 km
I E Weldon Secondary School
Secondary: Public
23.31 km
-
Bunny Plaza
Bethany ON 2.83km -
Harvest Community Park
Millbrook ON L0A 1G0 8.77km -
Millbrook Fair
Millbrook ON 9.26km
-
TD Bank
1475 Hwy 7A, Bethany ON L0A 1A0 0.95km -
TD Bank Financial Group
6 Century Blvd, Millbrook ON L0A 1G0 9.25km -
TD Bank Financial Group
31 King St E, Omemee ON K0L 2W0 12.85km



