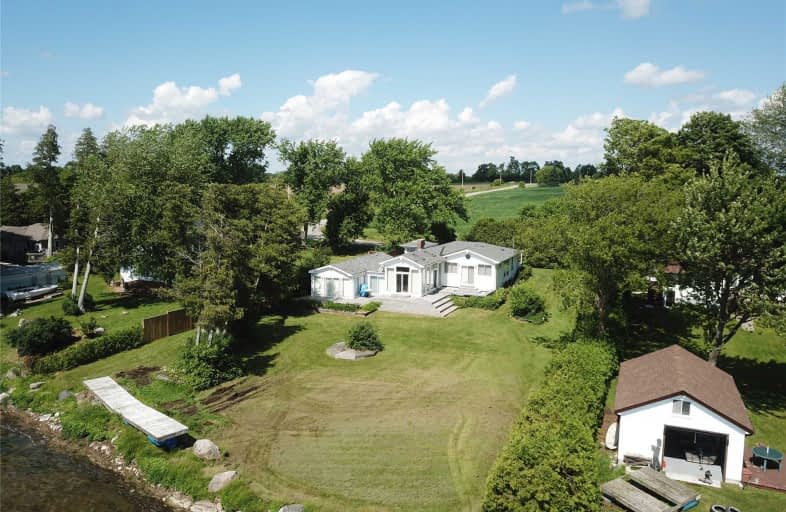Sold on Aug 02, 2019
Note: Property is not currently for sale or for rent.

-
Type: Detached
-
Style: Bungalow
-
Lot Size: 100 x 195 Feet
-
Age: No Data
-
Taxes: $3,358 per year
-
Days on Site: 30 Days
-
Added: Sep 07, 2019 (4 weeks on market)
-
Updated:
-
Last Checked: 3 months ago
-
MLS®#: X4505379
-
Listed By: Mincom plus realty inc., brokerage
Lake Scugog 100Ft Of Western Exposure And 6 Sliding Glass Doors, 3 +1 Bedrooms, 2 Full Bathrooms, Sitting Room & Sunroom. Partially Finished Lower Bedroom & Bathroom. Bigger Than It Looks! Garage & Gorgeous Sunsets.
Extras
Inclusions: Dishwasher, Dryer, Microwave, Refrigerator, Stove, Washer Most Furnishings & Docks Exclusions: Personal Belongings
Property Details
Facts for 80 Starr Boulevard, Kawartha Lakes
Status
Days on Market: 30
Last Status: Sold
Sold Date: Aug 02, 2019
Closed Date: Aug 16, 2019
Expiry Date: Nov 03, 2019
Sold Price: $470,000
Unavailable Date: Aug 02, 2019
Input Date: Jul 03, 2019
Property
Status: Sale
Property Type: Detached
Style: Bungalow
Area: Kawartha Lakes
Community: Little Britain
Availability Date: Immediate
Inside
Bedrooms: 3
Bedrooms Plus: 1
Bathrooms: 2
Kitchens: 1
Rooms: 13
Den/Family Room: No
Air Conditioning: Central Air
Fireplace: No
Washrooms: 2
Utilities
Electricity: Yes
Building
Basement: Part Bsmt
Basement 2: Part Fin
Heat Type: Forced Air
Heat Source: Oil
Exterior: Alum Siding
Water Supply Type: Dug Well
Water Supply: Well
Special Designation: Unknown
Parking
Driveway: Available
Garage Spaces: 1
Garage Type: Attached
Covered Parking Spaces: 2
Total Parking Spaces: 2
Fees
Tax Year: 2019
Tax Legal Description: Lt 17 Pl290; Kawartha Lakes
Taxes: $3,358
Highlights
Feature: Lake Access
Feature: Level
Feature: Waterfront
Land
Cross Street: Cottage Road & Starr
Municipality District: Kawartha Lakes
Fronting On: West
Pool: None
Sewer: Septic
Lot Depth: 195 Feet
Lot Frontage: 100 Feet
Waterfront: Direct
Water Body Name: Scugog
Water Body Type: Lake
Water Features: Dock
Water Features: Trent System
Shoreline Exposure: W
Additional Media
- Virtual Tour: https://app.easywebvideo.com/cc750add
Rooms
Room details for 80 Starr Boulevard, Kawartha Lakes
| Type | Dimensions | Description |
|---|---|---|
| Foyer Main | 2.22 x 2.28 | |
| Kitchen Main | 2.89 x 3.07 | |
| Living Main | 5.79 x 3.08 | |
| Master Main | 2.80 x 3.56 | |
| 2nd Br Main | 2.95 x 2.49 | |
| 3rd Br Main | 2.89 x 5.36 | |
| Sitting Main | 2.65 x 4.17 | |
| Sunroom Main | 4.35 x 4.81 | |
| 4th Br Lower | 6.33 x 2.68 | |
| Other Lower | 2.56 x 4.51 | |
| Utility Lower | 2.07 x 5.88 | |
| Dining Main | 4.93 x 3.41 |
| XXXXXXXX | XXX XX, XXXX |
XXXX XXX XXXX |
$XXX,XXX |
| XXX XX, XXXX |
XXXXXX XXX XXXX |
$XXX,XXX |
| XXXXXXXX XXXX | XXX XX, XXXX | $470,000 XXX XXXX |
| XXXXXXXX XXXXXX | XXX XX, XXXX | $514,900 XXX XXXX |

Dr George Hall Public School
Elementary: PublicCartwright Central Public School
Elementary: PublicMariposa Elementary School
Elementary: PublicSt. Dominic Catholic Elementary School
Elementary: CatholicLeslie Frost Public School
Elementary: PublicS A Cawker Public School
Elementary: PublicSt. Thomas Aquinas Catholic Secondary School
Secondary: CatholicBrock High School
Secondary: PublicLindsay Collegiate and Vocational Institute
Secondary: PublicI E Weldon Secondary School
Secondary: PublicPort Perry High School
Secondary: PublicMaxwell Heights Secondary School
Secondary: Public

