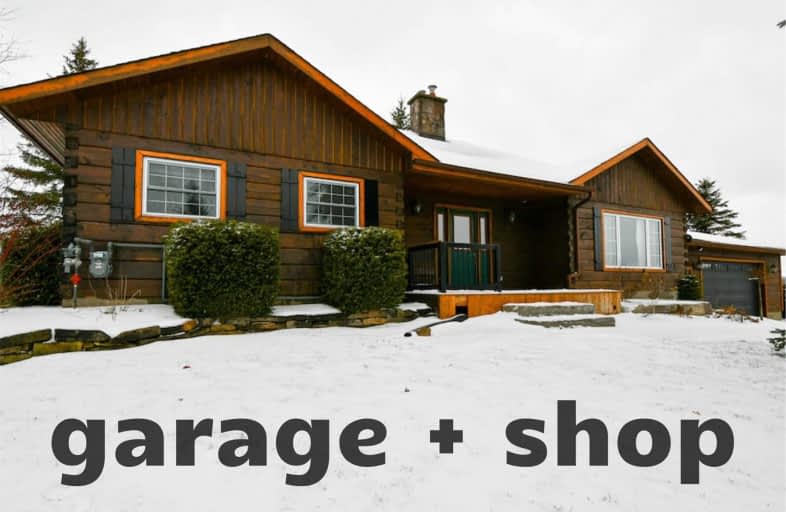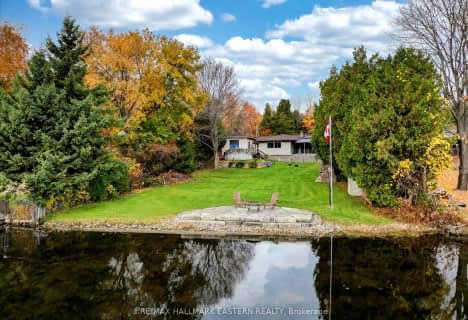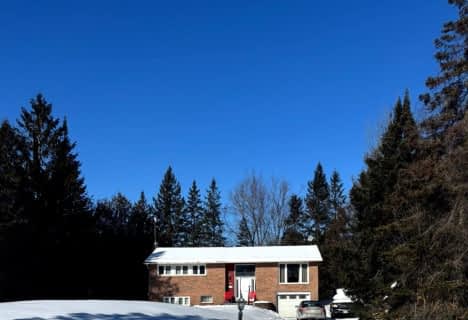
Kawartha Heights Public School
Elementary: PublicSt. Teresa Catholic Elementary School
Elementary: CatholicWestmount Public School
Elementary: PublicChemong Public School
Elementary: PublicJames Strath Public School
Elementary: PublicSt. Catherine Catholic Elementary School
Elementary: CatholicÉSC Monseigneur-Jamot
Secondary: CatholicPeterborough Collegiate and Vocational School
Secondary: PublicHoly Cross Catholic Secondary School
Secondary: CatholicCrestwood Secondary School
Secondary: PublicAdam Scott Collegiate and Vocational Institute
Secondary: PublicSt. Peter Catholic Secondary School
Secondary: Catholic- 2 bath
- 4 bed
169 East Street, Smith Ennismore Lakefield, Ontario • K9J 0C5 • Rural Smith-Ennismore-Lakefield
- 2 bath
- 3 bed
212 Fife's Bay Road, Smith Ennismore Lakefield, Ontario • K9J 0C6 • Rural Smith-Ennismore-Lakefield





