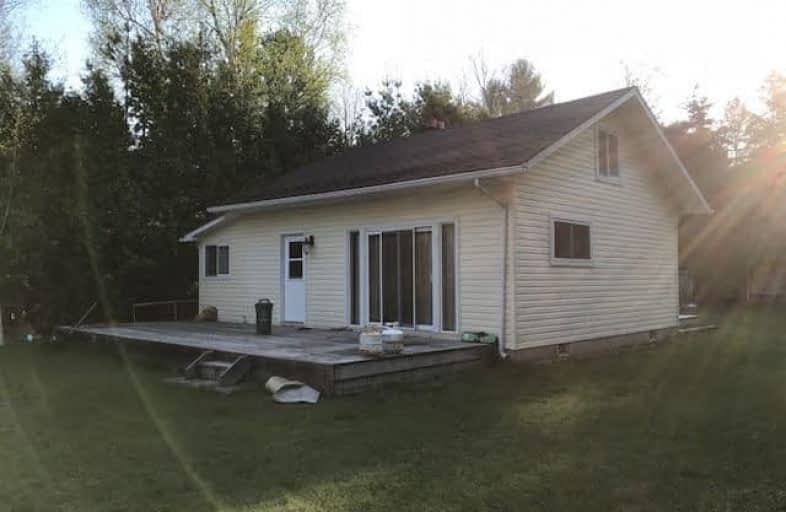Sold on Sep 07, 2018
Note: Property is not currently for sale or for rent.

-
Type: Detached
-
Style: 1 1/2 Storey
-
Size: 1100 sqft
-
Lot Size: 96 x 317 Feet
-
Age: No Data
-
Taxes: $2,834 per year
-
Days on Site: 112 Days
-
Added: Sep 07, 2019 (3 months on market)
-
Updated:
-
Last Checked: 3 months ago
-
MLS®#: X4134125
-
Listed By: Coldwell banker - r.m.r. real estate, brokerage
Awesome Best Describes This Waterfront Opportunity Just Over Half Acre, Approx 96Ft Waterfront X Approx 317Ft Offering Privacy And An Abundance Of Recreational Opportunities. Western Exposure, Concrete Shore-Wall, Wet Slip Boat House, Waterside Bunkie, Outstanding 2 Car Garage With Bonus Loft Space, Perfect Rustic Cottage With Main Floor Bedroom And Unfinished Loft Space Awaiting Your Finishing Touches, Or Place Holder For Your Dream Home Or Cottage Getaway.
Extras
This Is A Must See Waterfront Located On Stanley Road Among Fine Homes And Cottages & Towering Pines On The Trent Severn Waterway Just 1 Hour North Of Toronto, Oshawa, 30 Min Orillia/Lindsay/Portperry/Uxbridge, 15 Min Beaverton
Property Details
Facts for 81 Stanley Road, Kawartha Lakes
Status
Days on Market: 112
Last Status: Sold
Sold Date: Sep 07, 2018
Closed Date: Sep 28, 2018
Expiry Date: Aug 31, 2018
Sold Price: $360,000
Unavailable Date: Sep 08, 2018
Input Date: May 19, 2018
Prior LSC: Sold
Property
Status: Sale
Property Type: Detached
Style: 1 1/2 Storey
Size (sq ft): 1100
Area: Kawartha Lakes
Community: Rural Eldon
Availability Date: Tbd
Inside
Bedrooms: 2
Bathrooms: 1
Kitchens: 1
Rooms: 5
Den/Family Room: No
Air Conditioning: None
Fireplace: Yes
Central Vacuum: N
Washrooms: 1
Utilities
Electricity: Yes
Gas: No
Cable: No
Telephone: Available
Building
Basement: Crawl Space
Heat Type: Other
Heat Source: Wood
Exterior: Vinyl Siding
Water Supply Type: Drilled Well
Water Supply: Well
Special Designation: Unknown
Other Structures: Workshop
Parking
Driveway: Lane
Garage Spaces: 2
Garage Type: Detached
Covered Parking Spaces: 8
Total Parking Spaces: 10
Fees
Tax Year: 2017
Tax Legal Description: Lt35Pl282;Ptsptlt4Connportagerdeldonasinr436167;
Taxes: $2,834
Highlights
Feature: Beach
Feature: Golf
Feature: Marina
Feature: Waterfront
Land
Cross Street: Prtage Road /Stanley
Municipality District: Kawartha Lakes
Fronting On: South
Parcel Number: 631710146
Pool: None
Sewer: Septic
Lot Depth: 317 Feet
Lot Frontage: 96 Feet
Lot Irregularities: Rd 64Ft, S 313 As Per
Waterfront: Direct
Water Body Name: Trent
Water Body Type: Canal
Water Frontage: 29.26
Rooms
Room details for 81 Stanley Road, Kawartha Lakes
| Type | Dimensions | Description |
|---|---|---|
| Foyer Main | 2.03 x 2.56 | |
| Kitchen Main | 3.77 x 4.37 | Eat-In Kitchen |
| Living Main | 5.02 x 4.35 | W/O To Deck |
| Master Main | 2.96 x 2.44 | |
| 2nd Br Upper | 3.89 x 7.53 |
| XXXXXXXX | XXX XX, XXXX |
XXXX XXX XXXX |
$XXX,XXX |
| XXX XX, XXXX |
XXXXXX XXX XXXX |
$XXX,XXX |
| XXXXXXXX XXXX | XXX XX, XXXX | $360,000 XXX XXXX |
| XXXXXXXX XXXXXX | XXX XX, XXXX | $399,900 XXX XXXX |

Foley Catholic School
Elementary: CatholicHoly Family Catholic School
Elementary: CatholicThorah Central Public School
Elementary: PublicBeaverton Public School
Elementary: PublicBrechin Public School
Elementary: PublicLady Mackenzie Public School
Elementary: PublicOrillia Campus
Secondary: PublicBrock High School
Secondary: PublicSutton District High School
Secondary: PublicFenelon Falls Secondary School
Secondary: PublicTwin Lakes Secondary School
Secondary: PublicOrillia Secondary School
Secondary: Public

