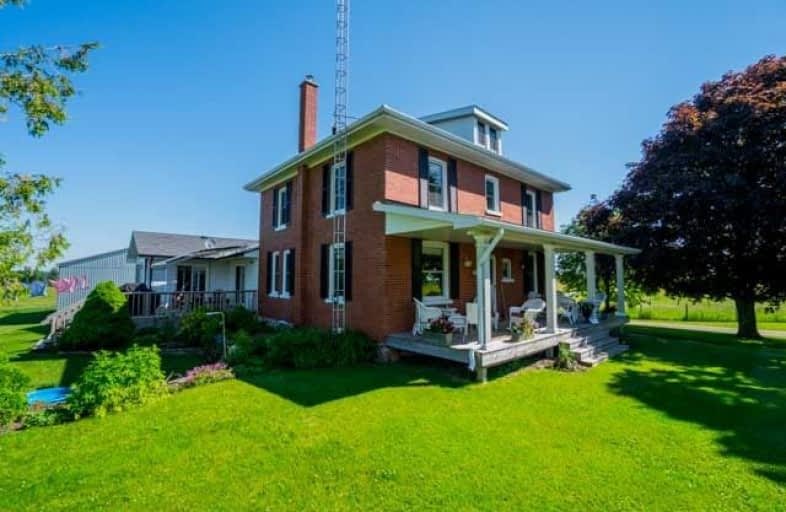Sold on Sep 07, 2019
Note: Property is not currently for sale or for rent.

-
Type: Detached
-
Style: 2 1/2 Storey
-
Size: 2000 sqft
-
Lot Size: 100.07 x 0 Acres
-
Age: No Data
-
Taxes: $3,662 per year
-
Days on Site: 82 Days
-
Added: Sep 09, 2019 (2 months on market)
-
Updated:
-
Last Checked: 1 month ago
-
MLS®#: X4488565
-
Listed By: Re/max all-stars realty inc., brokerage
Exceptionally Maintained 100 Acre Farm Property-Century Farmhouse With An Addition And In Very Good Condition With Many Updates And Decor.All Newer Windows And Doors Through Out. Finished Attic With Windows;New Remote Control Awning; Metal Roof; Manicured Yards And Farm.Majority Of The Land Is Workable- Some Areas Are Fenced.50'X80' Older Wooden Plank Bank Barn In Excellent Condition With High Stable. 7 Box Stalls & 5 Standing Stalls. 32'X48' Newer Pole Barn
Extras
Nwer 56'X32' Implement Storage Building With 12 Ft High Doors. You Will Not Be Disappointed- This Farm Is A Pleasure To Show! Good Title Survey On File. Taxes Reflect Farm Tax Rebate.
Property Details
Facts for 823 The Glen Road, Kawartha Lakes
Status
Days on Market: 82
Last Status: Sold
Sold Date: Sep 07, 2019
Closed Date: Oct 15, 2019
Expiry Date: Sep 20, 2019
Sold Price: $1,100,000
Unavailable Date: Sep 07, 2019
Input Date: Jun 17, 2019
Prior LSC: Extended (by changing the expiry date)
Property
Status: Sale
Property Type: Detached
Style: 2 1/2 Storey
Size (sq ft): 2000
Area: Kawartha Lakes
Community: Oakwood
Availability Date: 60 Days/Tbd
Inside
Bedrooms: 4
Bathrooms: 3
Kitchens: 1
Rooms: 12
Den/Family Room: Yes
Air Conditioning: None
Fireplace: Yes
Laundry Level: Main
Central Vacuum: Y
Washrooms: 3
Utilities
Electricity: Yes
Gas: No
Cable: No
Telephone: Yes
Building
Basement: Full
Basement 2: Walk-Up
Heat Type: Forced Air
Heat Source: Propane
Exterior: Brick
Water Supply: Well
Special Designation: Unknown
Other Structures: Barn
Other Structures: Drive Shed
Parking
Driveway: Private
Garage Spaces: 2
Garage Type: Attached
Covered Parking Spaces: 30
Total Parking Spaces: 32
Fees
Tax Year: 2018
Tax Legal Description: Con 14 Pt Lot 14, Rp57R5840 Part 1 Mariposa
Taxes: $3,662
Highlights
Feature: Clear View
Feature: Level
Feature: School Bus Route
Land
Cross Street: 2nd Farm W Of Eldon
Municipality District: Kawartha Lakes
Fronting On: South
Pool: None
Sewer: Septic
Lot Frontage: 100.07 Acres
Acres: 100+
Farm: Mixed Use
Waterfront: None
Additional Media
- Virtual Tour: https://maddoxmedia.ca/823-the-glen-rd-kawartha-lakes/
Rooms
Room details for 823 The Glen Road, Kawartha Lakes
| Type | Dimensions | Description |
|---|---|---|
| Kitchen Main | 3.66 x 7.01 | Breakfast Bar |
| Dining Main | 4.90 x 4.80 | Hardwood Floor |
| Living Main | 4.20 x 4.44 | Hardwood Floor |
| Family Main | 6.00 x 6.10 | Hardwood Floor, Fireplace, W/O To Deck |
| Master Main | 3.36 x 5.18 | 3 Pc Ensuite, W/I Closet, W/O To Deck |
| Den Main | 2.44 x 3.50 | Broadloom, Window |
| Utility Main | 2.20 x 2.30 | Ceramic Floor |
| Mudroom Main | 2.00 x 2.30 | Laminate |
| Laundry Main | 2.22 x 3.05 | Cushion Floor |
| 2nd Br 2nd | 3.35 x 6.85 | Broadloom, Double Closet |
| 3rd Br 2nd | 3.05 x 3.43 | Broadloom |
| 4th Br 2nd | 3.05 x 3.43 | Broadloom |
| XXXXXXXX | XXX XX, XXXX |
XXXX XXX XXXX |
$X,XXX,XXX |
| XXX XX, XXXX |
XXXXXX XXX XXXX |
$X,XXX,XXX | |
| XXXXXXXX | XXX XX, XXXX |
XXXX XXX XXXX |
$X,XXX,XXX |
| XXX XX, XXXX |
XXXXXX XXX XXXX |
$X,XXX,XXX |
| XXXXXXXX XXXX | XXX XX, XXXX | $1,100,000 XXX XXXX |
| XXXXXXXX XXXXXX | XXX XX, XXXX | $1,180,000 XXX XXXX |
| XXXXXXXX XXXX | XXX XX, XXXX | $1,100,000 XXX XXXX |
| XXXXXXXX XXXXXX | XXX XX, XXXX | $1,180,000 XXX XXXX |

Fenelon Twp Public School
Elementary: PublicWoodville Elementary School
Elementary: PublicLady Mackenzie Public School
Elementary: PublicDr George Hall Public School
Elementary: PublicParkview Public School
Elementary: PublicMariposa Elementary School
Elementary: PublicSt. Thomas Aquinas Catholic Secondary School
Secondary: CatholicBrock High School
Secondary: PublicFenelon Falls Secondary School
Secondary: PublicLindsay Collegiate and Vocational Institute
Secondary: PublicI E Weldon Secondary School
Secondary: PublicPort Perry High School
Secondary: Public

