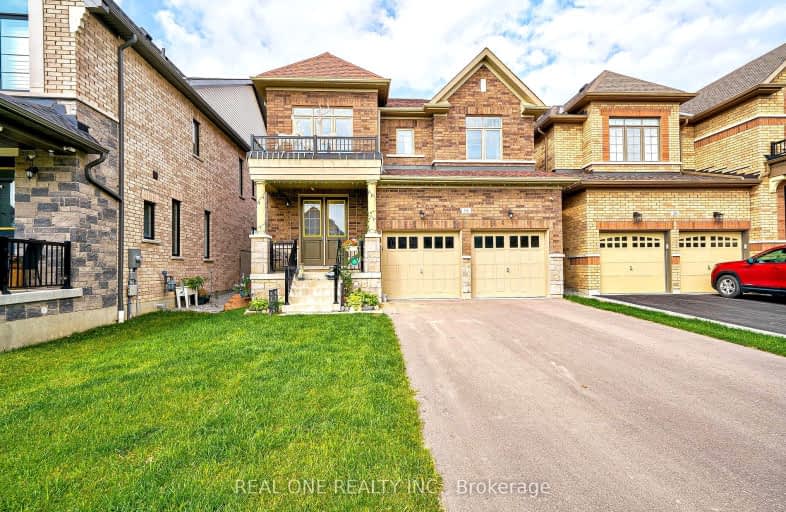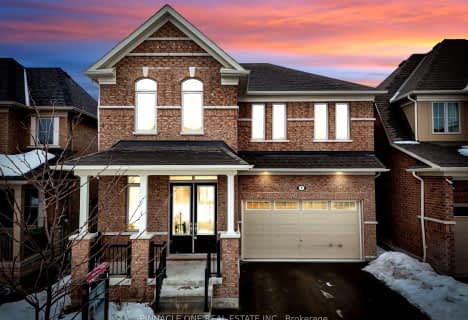Car-Dependent
- Most errands require a car.
47
/100
Some Transit
- Most errands require a car.
40
/100
Somewhat Bikeable
- Most errands require a car.
39
/100

All Saints Elementary Catholic School
Elementary: Catholic
2.10 km
Earl A Fairman Public School
Elementary: Public
1.60 km
St John the Evangelist Catholic School
Elementary: Catholic
1.14 km
St Marguerite d'Youville Catholic School
Elementary: Catholic
1.53 km
West Lynde Public School
Elementary: Public
1.46 km
Colonel J E Farewell Public School
Elementary: Public
1.04 km
ÉSC Saint-Charles-Garnier
Secondary: Catholic
4.63 km
Henry Street High School
Secondary: Public
2.04 km
All Saints Catholic Secondary School
Secondary: Catholic
2.02 km
Anderson Collegiate and Vocational Institute
Secondary: Public
3.77 km
Father Leo J Austin Catholic Secondary School
Secondary: Catholic
4.64 km
Donald A Wilson Secondary School
Secondary: Public
1.83 km
-
Baycliffe Park
67 Baycliffe Dr, Whitby ON L1P 1W7 2.92km -
Fallingbrook Park
4.19km -
Whitby Optimist Park
4.47km
-
TD Bank Financial Group
404 Dundas St W, Whitby ON L1N 2M7 1.87km -
BMO Bank of Montreal
180 Kingston Rd E, Ajax ON L1Z 0C7 4.03km -
BMO Bank of Montreal
3960 Brock St N (Taunton), Whitby ON L1R 3E1 4.21km














