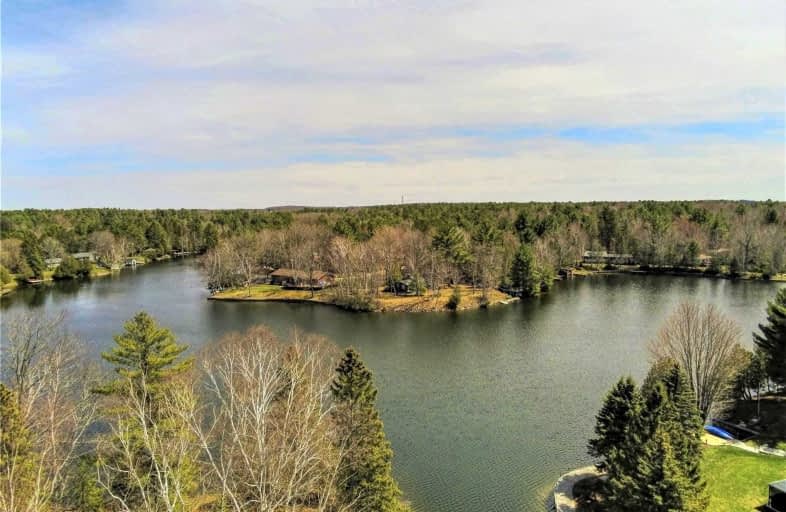Sold on Aug 28, 2020
Note: Property is not currently for sale or for rent.

-
Type: Detached
-
Style: Bungaloft
-
Size: 1100 sqft
-
Lot Size: 85.56 x 249.65 Feet
-
Age: 16-30 years
-
Taxes: $3,216 per year
-
Days on Site: 114 Days
-
Added: May 06, 2020 (3 months on market)
-
Updated:
-
Last Checked: 2 months ago
-
MLS®#: X4756196
-
Listed By: Re/max country lakes realty inc., brokerage
A Beautiful Custom 3 Bed, 2 Bath Bungaloft Waterfront Home On A 3/4 Acre Park Like Setting Located Along The Trent Severn Waterway. Open Concept Living Room With Vaulted Ceiling And Eat-In Kitchen With Relaxing Views Of The Water. The Loft Master Suite Features A Very Large 2 Pc Ensuite With Space/Rough-In For Jacuzzi And Shower Plus Large Dble Closet With Attic Access For More Storage. Main Flr. Offers 2 Good Sized Bedrms, Renov 4Pc Bath W/Heated Flr
Extras
Large L Shaped Rear Deck Perfect For Entertaining, 8 ' Ceiling In Bsmnt Waiting For Your Finishing Touch.Lifetime Steel Roof And Windows, Furnace 2017, 200 Amp Service For Home And Workshop.Come Live In And Enjoy The Kawartha Lakes
Property Details
Facts for 86 Canal Road, Kawartha Lakes
Status
Days on Market: 114
Last Status: Sold
Sold Date: Aug 28, 2020
Closed Date: Sep 30, 2020
Expiry Date: Aug 01, 2020
Sold Price: $524,900
Unavailable Date: Aug 28, 2020
Input Date: May 07, 2020
Property
Status: Sale
Property Type: Detached
Style: Bungaloft
Size (sq ft): 1100
Age: 16-30
Area: Kawartha Lakes
Community: Woodville
Availability Date: 30 Days/Tba
Inside
Bedrooms: 3
Bathrooms: 2
Kitchens: 1
Rooms: 6
Den/Family Room: No
Air Conditioning: None
Fireplace: Yes
Washrooms: 2
Utilities
Electricity: Yes
Gas: No
Cable: No
Telephone: Yes
Building
Basement: Full
Basement 2: Unfinished
Heat Type: Forced Air
Heat Source: Propane
Exterior: Vinyl Siding
Water Supply Type: Dug Well
Water Supply: Well
Special Designation: Unknown
Other Structures: Garden Shed
Other Structures: Workshop
Parking
Driveway: Pvt Double
Garage Type: None
Covered Parking Spaces: 12
Total Parking Spaces: 12
Fees
Tax Year: 2019
Tax Legal Description: Lt 32 Pl305;Ptlt 30, Pl 305; Pt E1/2 Lt 27 Con1
Taxes: $3,216
Highlights
Feature: Golf
Feature: Lake/Pond
Feature: Place Of Worship
Feature: Rec Centre
Feature: School Bus Route
Feature: Waterfront
Land
Cross Street: Canal Rd. And Bolsov
Municipality District: Kawartha Lakes
Fronting On: South
Pool: None
Sewer: Septic
Lot Depth: 249.65 Feet
Lot Frontage: 85.56 Feet
Acres: .50-1.99
Waterfront: Direct
Additional Media
- Virtual Tour: https://www.youtube.com/watch?v=MsrDe-ISEZ0
Rooms
Room details for 86 Canal Road, Kawartha Lakes
| Type | Dimensions | Description |
|---|---|---|
| Foyer Main | 2.18 x 2.06 | Laminate, Window |
| Kitchen Main | 3.58 x 3.52 | Hardwood Floor, Window |
| Living Main | 3.63 x 8.21 | W/O To Deck, Overlook Water, Wood Stove |
| 2nd Br Main | 3.08 x 3.50 | Laminate, Window, Double Closet |
| 3rd Br Main | 3.35 x 3.50 | Laminate, Window, Double Closet |
| Loft | 3.66 x 6.29 | Broadloom, 2 Pc Ensuite, Overlook Water |
| Rec Bsmt | 3.91 x 8.18 | |
| Workshop Bsmt | 6.47 x 6.82 | |
| Laundry Bsmt | 2.35 x 6.48 |

| XXXXXXXX | XXX XX, XXXX |
XXXX XXX XXXX |
$XXX,XXX |
| XXX XX, XXXX |
XXXXXX XXX XXXX |
$XXX,XXX |
| XXXXXXXX XXXX | XXX XX, XXXX | $524,900 XXX XXXX |
| XXXXXXXX XXXXXX | XXX XX, XXXX | $524,900 XXX XXXX |

Foley Catholic School
Elementary: CatholicHoly Family Catholic School
Elementary: CatholicThorah Central Public School
Elementary: PublicBeaverton Public School
Elementary: PublicBrechin Public School
Elementary: PublicLady Mackenzie Public School
Elementary: PublicOrillia Campus
Secondary: PublicBrock High School
Secondary: PublicFenelon Falls Secondary School
Secondary: PublicPatrick Fogarty Secondary School
Secondary: CatholicTwin Lakes Secondary School
Secondary: PublicOrillia Secondary School
Secondary: Public
