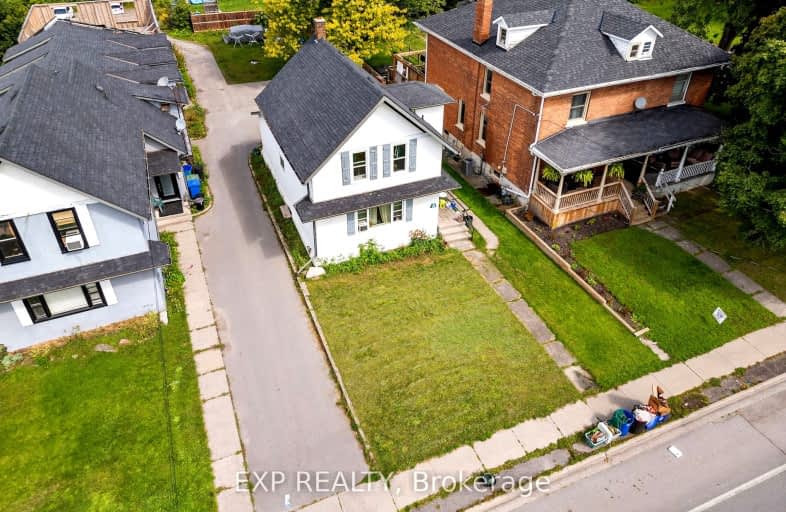Very Walkable
- Most errands can be accomplished on foot.
Very Bikeable
- Most errands can be accomplished on bike.

St. Mary Catholic Elementary School
Elementary: CatholicKing Albert Public School
Elementary: PublicAlexandra Public School
Elementary: PublicQueen Victoria Public School
Elementary: PublicSt. John Paul II Catholic Elementary School
Elementary: CatholicCentral Senior School
Elementary: PublicSt. Thomas Aquinas Catholic Secondary School
Secondary: CatholicBrock High School
Secondary: PublicFenelon Falls Secondary School
Secondary: PublicLindsay Collegiate and Vocational Institute
Secondary: PublicI E Weldon Secondary School
Secondary: PublicPort Perry High School
Secondary: Public-
Old Mill Park
16 Kent St W, Lindsay ON K9V 2Y1 0.48km -
Purdy's Mills
Lindsay ON 0.66km -
Riverview Park
Lindsay ON 0.78km
-
CIBC
66 Kent St W, Lindsay ON K9V 2Y2 0.78km -
TD Canada Trust ATM
81 Kent St W, Lindsay ON K9V 2Y3 0.8km -
TD Bank Financial Group
81 Kent St W, Lindsay ON K9V 2Y3 0.8km
- 2 bath
- 4 bed
- 1500 sqft
96 Lindsay Street South, Kawartha Lakes, Ontario • K9V 2M6 • Lindsay
- 2 bath
- 3 bed
- 1100 sqft
113 Durham Street West, Kawartha Lakes, Ontario • K9V 2R3 • Lindsay














