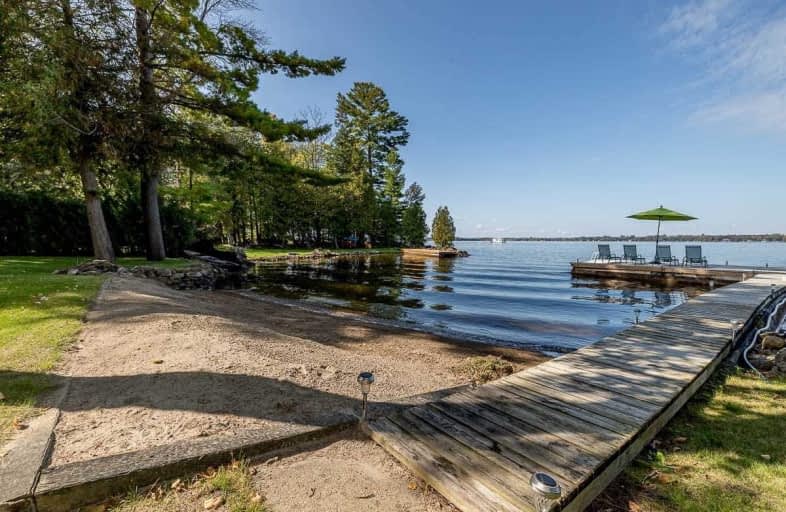Sold on May 25, 2021
Note: Property is not currently for sale or for rent.

-
Type: Detached
-
Style: Bungalow
-
Lot Size: 100 x 170.47 Feet
-
Age: 51-99 years
-
Taxes: $6,131 per year
-
Days on Site: 8 Days
-
Added: May 17, 2021 (1 week on market)
-
Updated:
-
Last Checked: 3 months ago
-
MLS®#: X5237113
-
Listed By: Re/max all-stars realty inc., brokerage
Welcome To Cameron Lake*Western Exposure For Incredible Sunsets*100Ft Of Waterfront On Sugarbush Peninsula*One Of The Most Sought After Locations*Secluded Yet Minutes To Beautiful Fenelon Falls*Large Sprawling Bungalow Cottage W/Wall To Wall Windows Facing The Lake*Shallow Sandy Beach Entry*Great For Kids*Loads Of Room For The Extended Family*Multiple Family Rms*Gourmet Kitchen W/Huge Island*Kitchenette Off Great Rm*Multiple Walkouts & Decks*This Is The One!
Extras
Water Softner*2Fridges*Standup Freezer*Stove*B/I Dish & Micro*Wine Fridge*Washer/Dryer*Ceiling Fans*Wow All Furniture & Decor Included*All Light Fixtures*Bbq*Hot Water Tank*Inground Sprinklers*Propane Tank(Rental)*Main Bath Heated Floor
Property Details
Facts for 86 Sugarbush Trail, Kawartha Lakes
Status
Days on Market: 8
Last Status: Sold
Sold Date: May 25, 2021
Closed Date: Jun 18, 2021
Expiry Date: Aug 31, 2021
Sold Price: $2,210,000
Unavailable Date: May 25, 2021
Input Date: May 17, 2021
Prior LSC: Listing with no contract changes
Property
Status: Sale
Property Type: Detached
Style: Bungalow
Age: 51-99
Area: Kawartha Lakes
Community: Fenelon Falls
Availability Date: Immediate-Flex
Inside
Bedrooms: 6
Bathrooms: 2
Kitchens: 1
Rooms: 11
Den/Family Room: Yes
Air Conditioning: None
Fireplace: Yes
Laundry Level: Main
Washrooms: 2
Utilities
Electricity: Available
Gas: No
Telephone: Available
Building
Basement: None
Heat Type: Baseboard
Heat Source: Electric
Exterior: Vinyl Siding
Water Supply Type: Dug Well
Water Supply: Well
Physically Handicapped-Equipped: N
Special Designation: Unknown
Other Structures: Drive Shed
Retirement: N
Parking
Driveway: Private
Garage Type: None
Covered Parking Spaces: 6
Total Parking Spaces: 6
Fees
Tax Year: 2020
Tax Legal Description: Lt 1 Pl 361; Pt Lt 10A Pl 361 Pt 2, *Cont In Mortg
Taxes: $6,131
Highlights
Feature: Clear View
Feature: Lake/Pond
Feature: Marina
Feature: Waterfront
Feature: Wooded/Treed
Land
Cross Street: Louisa St/Cove Rd
Municipality District: Kawartha Lakes
Fronting On: West
Parcel Number: 631570383
Pool: None
Sewer: Septic
Lot Depth: 170.47 Feet
Lot Frontage: 100 Feet
Zoning: Rr3
Waterfront: Direct
Water Body Name: Cameron
Water Body Type: Lake
Water Frontage: 30.48
Access To Property: Private Road
Access To Property: Yr Rnd Private Rd
Easements Restrictions: Unknown
Water Features: Beachfront
Water Features: Dock
Shoreline: Clean
Shoreline: Sandy
Shoreline Allowance: Not Ownd
Shoreline Exposure: W
Rural Services: Cable
Rural Services: Electrical
Rural Services: Garbage Pickup
Rural Services: Recycling Pckup
Rural Services: Telephone
Additional Media
- Virtual Tour: http://wylieford.homelistingtours.com/listing2/86-sugarbush-trail
Rooms
Room details for 86 Sugarbush Trail, Kawartha Lakes
| Type | Dimensions | Description |
|---|---|---|
| Living Ground | 4.05 x 5.93 | Gas Fireplace, W/O To Yard, Bay Window |
| Dining Ground | 3.50 x 3.96 | W/O To Porch, Pot Lights, O/Looks Living |
| Family Ground | 4.36 x 5.80 | Gas Fireplace, Open Concept, Wainscoting |
| Kitchen Ground | 2.50 x 4.35 | Granite Counter, Skylight, Breakfast Bar |
| Great Rm Ground | 4.11 x 7.62 | Gas Fireplace, Skylight, Vaulted Ceiling |
| Master Ground | 3.20 x 4.72 | 3 Pc Ensuite, Double Closet, Wall Sconce Lighting |
| 2nd Br Ground | 3.20 x 3.66 | Closet, Laminate, Window |
| 3rd Br Ground | 3.20 x 5.79 | Broadloom, Closet, Ceiling Fan |
| 4th Br Ground | 3.60 x 3.60 | Window, Ceiling Fan, Broadloom |
| 5th Br Ground | 2.80 x 5.79 | W/O To Porch, Double Closet, Broadloom |
| Br Ground | 4.05 x 4.66 | W/O To Porch, Double Closet, Broadloom |
| XXXXXXXX | XXX XX, XXXX |
XXXX XXX XXXX |
$X,XXX,XXX |
| XXX XX, XXXX |
XXXXXX XXX XXXX |
$X,XXX,XXX |
| XXXXXXXX XXXX | XXX XX, XXXX | $2,210,000 XXX XXXX |
| XXXXXXXX XXXXXX | XXX XX, XXXX | $1,799,999 XXX XXXX |

Fenelon Twp Public School
Elementary: PublicSt. John Paul II Catholic Elementary School
Elementary: CatholicRidgewood Public School
Elementary: PublicDunsford District Elementary School
Elementary: PublicParkview Public School
Elementary: PublicLangton Public School
Elementary: PublicSt. Thomas Aquinas Catholic Secondary School
Secondary: CatholicBrock High School
Secondary: PublicFenelon Falls Secondary School
Secondary: PublicCrestwood Secondary School
Secondary: PublicLindsay Collegiate and Vocational Institute
Secondary: PublicI E Weldon Secondary School
Secondary: Public- 4 bath
- 6 bed
48 Sturgeon Glen Road, Kawartha Lakes, Ontario • K0M 1N0 • Fenelon Falls



