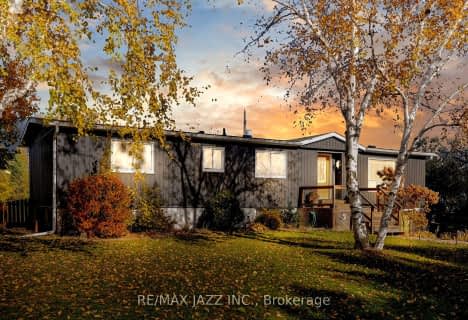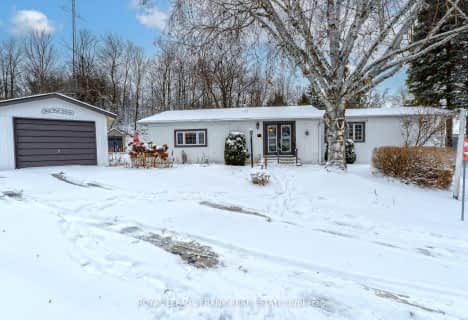Sold on Feb 11, 2016
Note: Property is not currently for sale or for rent.

-
Type: Detached
-
Style: Bungalow-Raised
-
Lot Size: 44.35 x 0
-
Age: No Data
-
Taxes: $2,983 per year
-
Days on Site: 92 Days
-
Added: Oct 09, 2023 (3 months on market)
-
Updated:
-
Last Checked: 2 months ago
-
MLS®#: X7111542
-
Listed By: Royal lepage kawartha lakes realty inc. - 79
Springdale Gardens Model Home 2006 offers a beautifully landscaped corner lot. Double entrance to a spectacular grand foyer open to the living area featuring coffered ceiling, spacious eat-in kitchen, master bedroom with 5-piece semi-ensuite and 2 walk-in closets, 2nd bedroom, 2nd full bathroom ? all on the main level. Lower level: family room with bar area, 3rd and 4th bedroom,full bright bath, utility room, and more !
Property Details
Facts for 87 Springdale Drive, Kawartha Lakes
Status
Days on Market: 92
Last Status: Sold
Sold Date: Feb 11, 2016
Closed Date: Mar 17, 2016
Expiry Date: Mar 11, 2016
Sold Price: $320,000
Unavailable Date: Feb 11, 2016
Input Date: Nov 11, 2015
Property
Status: Sale
Property Type: Detached
Style: Bungalow-Raised
Area: Kawartha Lakes
Community: Lindsay
Inside
Bedrooms: 2
Bedrooms Plus: 2
Bathrooms: 3
Kitchens: 1
Rooms: 8
Air Conditioning: Central Air
Washrooms: 3
Building
Basement: Full
Exterior: Brick
Exterior: Vinyl Siding
Parking
Total Parking Spaces: 2
Fees
Tax Year: 2015
Tax Legal Description: LT 163 PL 383; S/T R427869; CITY OF KAWARTHA LAKES
Taxes: $2,983
Land
Municipality District: Kawartha Lakes
Parcel Number: 632050793
Sewer: Sewers
Lot Frontage: 44.35
Lot Irregularities: 44.35 X Irreg
Zoning: R
Access To Property: Yr Rnd Municpal Rd
Rooms
Room details for 87 Springdale Drive, Kawartha Lakes
| Type | Dimensions | Description |
|---|---|---|
| Living Main | 3.65 x 6.40 | |
| Dining Main | - | |
| Kitchen Main | 3.81 x 5.18 | |
| Prim Bdrm Main | 4.26 x 4.26 | |
| Br Main | 3.14 x 3.70 | |
| Br Lower | 3.50 x 3.55 | |
| Br Lower | 3.04 x 3.04 | |
| Bathroom Main | 3.04 x 3.04 | |
| Bathroom Main | 1.52 x 2.74 | |
| Family Lower | 3.50 x 7.77 | |
| Laundry Lower | 2.33 x 5.48 | |
| Bathroom Lower | 1.52 x 3.12 |
| XXXXXXXX | XXX XX, XXXX |
XXXX XXX XXXX |
$XXX,XXX |
| XXX XX, XXXX |
XXXXXX XXX XXXX |
$XXX,XXX | |
| XXXXXXXX | XXX XX, XXXX |
XXXX XXX XXXX |
$XXX,XXX |
| XXX XX, XXXX |
XXXXXX XXX XXXX |
$XXX,XXX |
| XXXXXXXX XXXX | XXX XX, XXXX | $570,000 XXX XXXX |
| XXXXXXXX XXXXXX | XXX XX, XXXX | $589,900 XXX XXXX |
| XXXXXXXX XXXX | XXX XX, XXXX | $320,000 XXX XXXX |
| XXXXXXXX XXXXXX | XXX XX, XXXX | $329,900 XXX XXXX |

Alexandra Public School
Elementary: PublicQueen Victoria Public School
Elementary: PublicSt. John Paul II Catholic Elementary School
Elementary: CatholicCentral Senior School
Elementary: PublicParkview Public School
Elementary: PublicLeslie Frost Public School
Elementary: PublicSt. Thomas Aquinas Catholic Secondary School
Secondary: CatholicBrock High School
Secondary: PublicFenelon Falls Secondary School
Secondary: PublicLindsay Collegiate and Vocational Institute
Secondary: PublicI E Weldon Secondary School
Secondary: PublicPort Perry High School
Secondary: Public- 2 bath
- 3 bed
- 2 bath
- 2 bed


