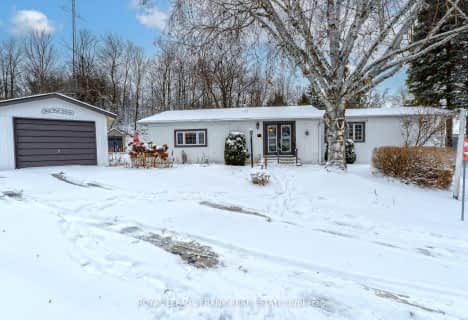Sold on Jul 27, 2015
Note: Property is not currently for sale or for rent.

-
Type: Detached
-
Style: Bungalow-Raised
-
Lot Size: 40 x 99.1
-
Age: No Data
-
Taxes: $3,400 per year
-
Days on Site: 9 Days
-
Added: Oct 09, 2023 (1 week on market)
-
Updated:
-
Last Checked: 3 months ago
-
MLS®#: X7111126
-
Listed By: Century 21 pinnacle realty ltd., brokerage - 127
This open concept 1302sq ft bungalow in a sought after neighborhood in Lindsay is full of excellent features and upgrades throughout including: A spacious living room with gas fireplace, large master bedroom with semi ensuite bath including soaker tub and separate shower, a gorgeous upgraded eat in kitchen with ceramic floors and walkout overlooking the rail trail, a beautiful and spacious 2 bedroom inlaw suite with separate entrance currently rented for $1100.00 per month, paved driveway and a two car garage with entry to the house. This is the perfect opportunity for some on looking to supplement their mortgage. Act fast, this one isn?t going to last.
Property Details
Facts for 88 Cook Street, Kawartha Lakes
Status
Days on Market: 9
Last Status: Sold
Sold Date: Jul 27, 2015
Closed Date: Aug 21, 2015
Expiry Date: Nov 18, 2015
Sold Price: $299,900
Unavailable Date: Jul 27, 2015
Input Date: Jul 20, 2015
Property
Status: Sale
Property Type: Detached
Style: Bungalow-Raised
Area: Kawartha Lakes
Community: Lindsay
Availability Date: FLEX
Assessment Amount: $251,000
Inside
Bedrooms: 2
Bedrooms Plus: 2
Bathrooms: 3
Kitchens: 1
Kitchens Plus: 1
Rooms: 8
Air Conditioning: Central Air
Washrooms: 3
Building
Basement: Finished
Basement 2: Full
Exterior: Brick
Exterior: Vinyl Siding
Parking
Total Parking Spaces: 2
Fees
Tax Year: 2015
Tax Legal Description: PLAN 57M, LOT 21 TOWN OF LINDSAY
Taxes: $3,400
Land
Municipality District: Kawartha Lakes
Sewer: Sewers
Lot Depth: 99.1
Lot Frontage: 40
Lot Irregularities: 40' X 99.1'
Access To Property: Yr Rnd Municpal Rd
Rooms
Room details for 88 Cook Street, Kawartha Lakes
| Type | Dimensions | Description |
|---|---|---|
| Living Main | 5.48 x 5.79 | |
| Kitchen Main | 3.65 x 4.87 | |
| Prim Bdrm Main | 3.96 x 5.43 | |
| Br Main | 2.61 x 3.09 | |
| Br Main | 3.35 x 3.81 | |
| Family Lower | 4.11 x 6.55 | |
| Br Lower | 3.35 x 3.81 | |
| Br Lower | 2.79 x 3.47 | |
| Bathroom Main | - | |
| Bathroom Main | - | |
| Kitchen Lower | 3.65 x 3.91 |
| XXXXXXXX | XXX XX, XXXX |
XXXX XXX XXXX |
$XXX,XXX |
| XXX XX, XXXX |
XXXXXX XXX XXXX |
$XXX,XXX |
| XXXXXXXX XXXX | XXX XX, XXXX | $299,900 XXX XXXX |
| XXXXXXXX XXXXXX | XXX XX, XXXX | $299,900 XXX XXXX |

King Albert Public School
Elementary: PublicAlexandra Public School
Elementary: PublicCentral Senior School
Elementary: PublicParkview Public School
Elementary: PublicSt. Dominic Catholic Elementary School
Elementary: CatholicLeslie Frost Public School
Elementary: PublicSt. Thomas Aquinas Catholic Secondary School
Secondary: CatholicBrock High School
Secondary: PublicFenelon Falls Secondary School
Secondary: PublicLindsay Collegiate and Vocational Institute
Secondary: PublicI E Weldon Secondary School
Secondary: PublicPort Perry High School
Secondary: Public- 2 bath
- 2 bed

