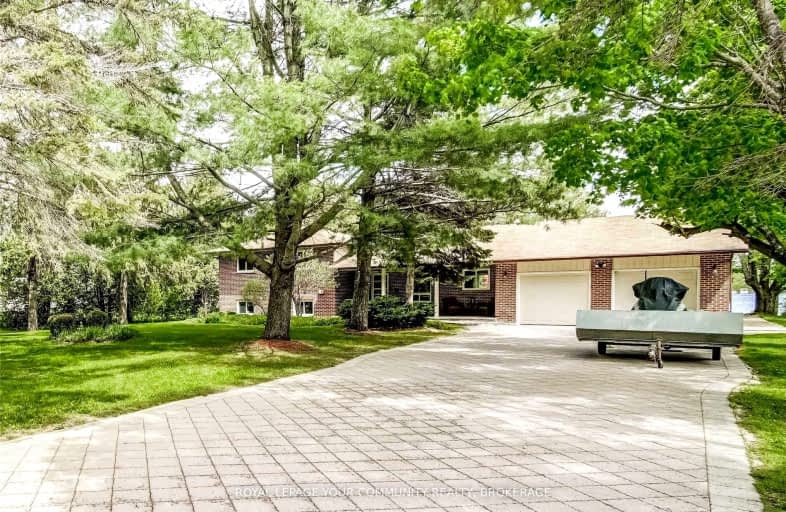Car-Dependent
- Almost all errands require a car.
Somewhat Bikeable
- Most errands require a car.

Foley Catholic School
Elementary: CatholicHoly Family Catholic School
Elementary: CatholicThorah Central Public School
Elementary: PublicBeaverton Public School
Elementary: PublicBrechin Public School
Elementary: PublicLady Mackenzie Public School
Elementary: PublicOrillia Campus
Secondary: PublicBrock High School
Secondary: PublicFenelon Falls Secondary School
Secondary: PublicLindsay Collegiate and Vocational Institute
Secondary: PublicTwin Lakes Secondary School
Secondary: PublicOrillia Secondary School
Secondary: Public-
Keggers On The Water
87 Laguna Parkway, Brechin, ON L0K 1B0 10.91km -
Tar'd N Feather'd
378 Bay Street, Beaverton, ON L0K 1A0 15.11km -
The Pattie House
6673 Ontario Highway 35, Kawartha Lakes, ON K0M 1K0 24.49km
-
Tim Hortons
2234 Highway 12, Brechin, ON L0K 1B0 8.77km -
McDonald's
B4 Beaver Avenue, Beaverton, ON L0K 1A0 14.41km -
Underground Bakeshop
425 Mara Road, Beaverton, ON L0K 1A0 14.49km
-
Fisher's Your Independent Grocer
30 Beaver Avenue, Beaverton, ON L0K 1A0 14.22km -
Coby Pharmacy
6662 Highway 35, Coboconk, ON K0M 1K0 24.5km -
Shoppers Drug Mart
55 Front Street, Orillia, ON L3V 4R0 28.63km
-
Wild Wing
2230 Highway 12, RR 2, Brechin, ON L0K 1B0 8.69km -
Uncle Tom's Kitchen
2279 Highway 12, Brechin, ON L0K 1B0 8.77km -
Uncle Tom's Kitchen
2279 ON-12, Brechin, ON L0K 1B0 7.09km
-
Orillia Square Mall
1029 Brodie Drive, Severn, ON L3V 6H4 30.74km -
Lindsay Square Mall
401 Kent Street W, Lindsay, ON K9V 4Z1 32.84km -
Kawartha Lakes Centre
363 Kent Street W, Lindsay, ON K9V 2Z7 32.97km
-
Fisher's Your Independent Grocer
30 Beaver Avenue, Beaverton, ON L0K 1A0 14.22km -
Metro
70 Front Street N, Orillia, ON L3V 4R8 28.61km -
Zehrs
289 Coldwater Road, Orillia, ON L3V 6J3 30.21km
-
Coulsons General Store & Farm Supply
RR 2, Oro Station, ON L0L 2E0 36.23km -
LCBO
534 Bayfield Street, Barrie, ON L4M 5A2 53.54km -
Dial a Bottle
Barrie, ON L4N 9A9 54.35km
-
Hope River General Store
28775 Trans-Canada Highway, Hope, BC V0X 1L3 3217.23km -
Oakwoods Auto Centre
605 Highway 7, Kawartha Lakes, ON K0M 2M0 27.56km -
Sunshine Superwash
184 Front Street S, Orillia, ON L3V 4K1 28.02km
-
Galaxy Cinemas Orillia
865 W Ridge Boulevard, Orillia, ON L3V 8B3 31.32km -
Century Theatre
141 Kent Street W, Lindsay, ON K9V 2Y5 33.78km -
Lindsay Drive In
229 Pigeon Lake Road, Lindsay, ON K9V 4R6 35.92km
-
Orillia Public Library
36 Mississaga Street W, Orillia, ON L3V 3A6 28.9km -
Innisfil Public Library
967 Innisfil Beach Road, Innisfil, ON L9S 1V3 46.35km -
Uxbridge Public Library
9 Toronto Street S, Uxbridge, ON L9P 1P3 49.21km
-
Soldier's Memorial Hospital
170 Colborne Street W, Orillia, ON L3V 2Z3 29.14km -
Soldiers' Memorial Hospital
170 Colborne Street W, Orillia, ON L3V 2Z3 29.14km -
Ross Memorial Hospital
10 Angeline Street N, Lindsay, ON K9V 4M8 33.09km
-
McRae Point Provincial Park
McRae Park Rd, Ramara ON 21.14km -
Cannington Park
Cannington ON 22.38km -
Mara Provincial Park
ON 23.73km
-
CIBC
2290 King St, Brechin ON L0K 1B0 14.7km -
TD Bank Financial Group
11 Beaver Ave, Beaverton ON L0K 1A0 14.2km -
CIBC Cash Dispenser
1415B Durham Regional Rd, Beaverton ON L0K 1A0 14.37km


