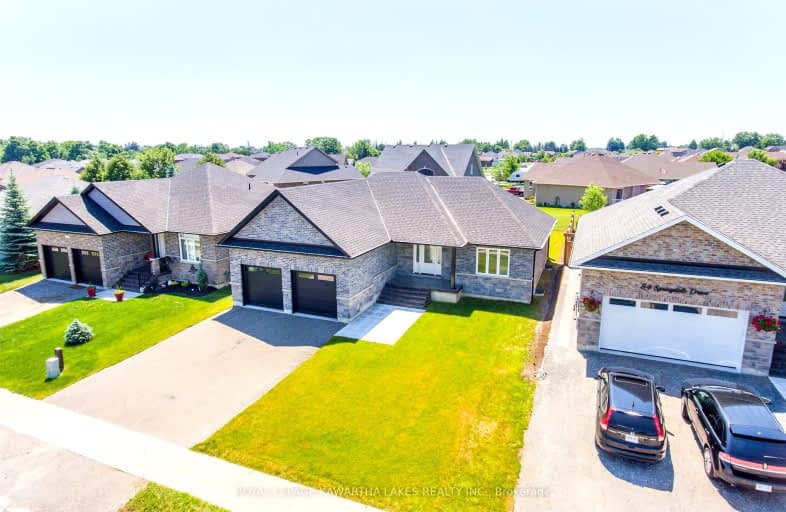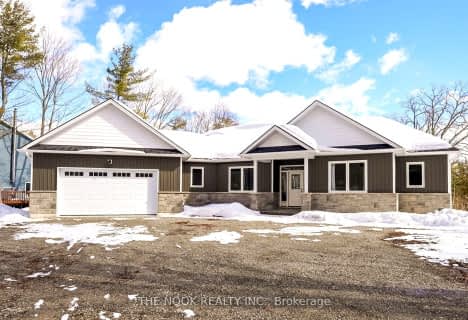Car-Dependent
- Almost all errands require a car.
Somewhat Bikeable
- Most errands require a car.

Alexandra Public School
Elementary: PublicQueen Victoria Public School
Elementary: PublicSt. John Paul II Catholic Elementary School
Elementary: CatholicCentral Senior School
Elementary: PublicParkview Public School
Elementary: PublicLeslie Frost Public School
Elementary: PublicSt. Thomas Aquinas Catholic Secondary School
Secondary: CatholicBrock High School
Secondary: PublicFenelon Falls Secondary School
Secondary: PublicLindsay Collegiate and Vocational Institute
Secondary: PublicI E Weldon Secondary School
Secondary: PublicPort Perry High School
Secondary: Public-
Northlin Park
Lindsay ON 1.1km -
Elgin Park
Lindsay ON 1.31km -
Old Mill Park
16 Kent St W, Lindsay ON K9V 2Y1 2.66km
-
RBC Royal Bank
189 Kent St W, Lindsay ON K9V 5G6 2.58km -
Scotiabank
165 Kent St W, Lindsay ON K9V 4S2 2.6km -
CIBC
66 Kent St W, Lindsay ON K9V 2Y2 2.61km
- 2 bath
- 5 bed
- 1500 sqft
21 Sussex Street North, Kawartha Lakes, Ontario • K9V 4H3 • Lindsay
- 2 bath
- 3 bed
380 Kawartha Lakes County Road 36, Galway-Cavendish and Harvey, Ontario • K0M 1A0 • Rural Galway-Cavendish and Harvey














