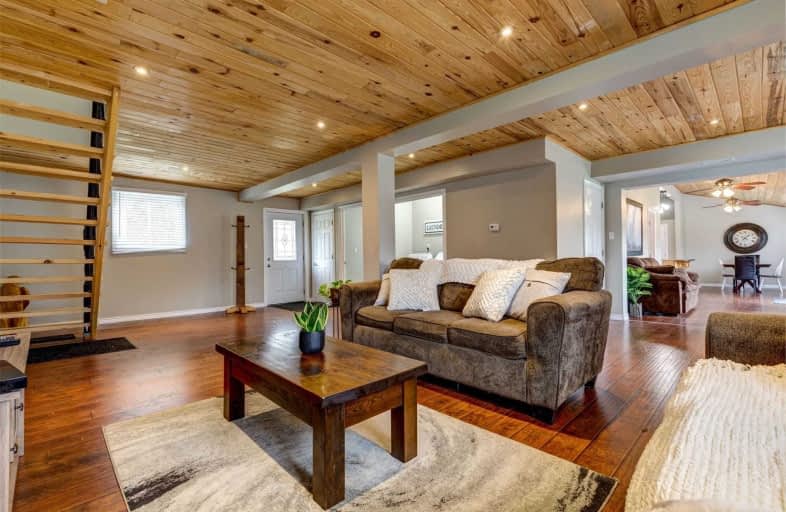Sold on May 23, 2021
Note: Property is not currently for sale or for rent.

-
Type: Detached
-
Style: 2-Storey
-
Size: 2000 sqft
-
Lot Size: 78 x 192.95 Feet
-
Age: 51-99 years
-
Taxes: $3,144 per year
-
Days on Site: 10 Days
-
Added: May 13, 2021 (1 week on market)
-
Updated:
-
Last Checked: 2 months ago
-
MLS®#: X5235875
-
Listed By: Re/max eastern realty inc., brokerage
Gorgeous Year Round Waterfront Home. Minutes From Fenelon Falls. This Getaway Has Been Completely Renovated From Top To Bottom. Gorgeous Kitchen With Granite And Stainless Steel Appliances, Scraped Engineered Laminate Floors, Soft Neutral Tones Throughout. 4 Beds,2 Baths, Main Floor Laundry, Lots Of Room On The Deck To Entertain Or Sit On The Dock And Relax, Boat Ride To Cameron Lake. Trent Waterway. Amazing Community & Neighbours
Extras
This Gorgeous Home Has Been Exceptionally Maintained. It Rents On Airbnb For $2000/Week Low Season To Over $4000/Week High Season. Rents In The Winter On Weekends As Well. Great Swimming, Very Private And Peaceful Setting At The Dock!
Property Details
Facts for 90 Kozy Kove Road, Kawartha Lakes
Status
Days on Market: 10
Last Status: Sold
Sold Date: May 23, 2021
Closed Date: Jun 24, 2021
Expiry Date: Aug 31, 2021
Sold Price: $870,000
Unavailable Date: May 23, 2021
Input Date: May 14, 2021
Prior LSC: Listing with no contract changes
Property
Status: Sale
Property Type: Detached
Style: 2-Storey
Size (sq ft): 2000
Age: 51-99
Area: Kawartha Lakes
Community: Burnt River
Assessment Amount: $321,000
Assessment Year: 2016
Inside
Bedrooms: 4
Bathrooms: 2
Kitchens: 1
Rooms: 10
Den/Family Room: Yes
Air Conditioning: None
Fireplace: No
Laundry Level: Main
Central Vacuum: N
Washrooms: 2
Utilities
Electricity: Yes
Gas: No
Cable: Yes
Telephone: Yes
Building
Basement: Crawl Space
Heat Type: Forced Air
Heat Source: Propane
Exterior: Vinyl Siding
UFFI: No
Energy Certificate: N
Green Verification Status: N
Water Supply Type: Drilled Well
Water Supply: Well
Special Designation: Other
Retirement: N
Parking
Driveway: Pvt Double
Garage Type: None
Covered Parking Spaces: 4
Total Parking Spaces: 4
Fees
Tax Year: 2020
Tax Legal Description: Lt 12 Pl 399 City Of Kawartha Lakes
Taxes: $3,144
Highlights
Feature: Waterfront
Land
Cross Street: County Rd 121
Municipality District: Kawartha Lakes
Fronting On: East
Parcel Number: 631190495
Pool: None
Sewer: Septic
Lot Depth: 192.95 Feet
Lot Frontage: 78 Feet
Acres: .50-1.99
Waterfront: Direct
Water Body Name: Burnt
Water Body Type: River
Access To Property: Private Docking
Access To Property: Yr Rnd Municpal Rd
Rural Services: Cable
Rural Services: Electrical
Rural Services: Garbage Pickup
Rural Services: Internet High Spd
Rural Services: Recycling Pckup
Additional Media
- Virtual Tour: https://youtu.be/Ycxl1KlUhao
Rooms
Room details for 90 Kozy Kove Road, Kawartha Lakes
| Type | Dimensions | Description |
|---|---|---|
| Bathroom Main | 8.20 x 7.00 | 2 Pc Bath |
| Living Main | 27.90 x 22.11 | |
| Family Main | 9.30 x 15.70 | Bay Window, Vaulted Ceiling |
| Dining Main | 9.20 x 13.11 | Bay Window, Vaulted Ceiling |
| Kitchen Main | 9.11 x 16.10 | Granite Counter, B/I Appliances |
| Br Main | 9.50 x 12.11 | |
| 4th Br 2nd | 11.40 x 9.11 | Closet |
| 3rd Br 2nd | 12.20 x 11.00 | Closet |
| 2nd Br 2nd | 12.10 x 12.20 | Closet |
| Bathroom 2nd | 7.90 x 9.60 | 4 Pc Bath |

| XXXXXXXX | XXX XX, XXXX |
XXXX XXX XXXX |
$XXX,XXX |
| XXX XX, XXXX |
XXXXXX XXX XXXX |
$XXX,XXX | |
| XXXXXXXX | XXX XX, XXXX |
XXXXXXX XXX XXXX |
|
| XXX XX, XXXX |
XXXXXX XXX XXXX |
$XXX,XXX | |
| XXXXXXXX | XXX XX, XXXX |
XXXX XXX XXXX |
$XXX,XXX |
| XXX XX, XXXX |
XXXXXX XXX XXXX |
$XXX,XXX |
| XXXXXXXX XXXX | XXX XX, XXXX | $870,000 XXX XXXX |
| XXXXXXXX XXXXXX | XXX XX, XXXX | $799,000 XXX XXXX |
| XXXXXXXX XXXXXXX | XXX XX, XXXX | XXX XXXX |
| XXXXXXXX XXXXXX | XXX XX, XXXX | $899,900 XXX XXXX |
| XXXXXXXX XXXX | XXX XX, XXXX | $330,000 XXX XXXX |
| XXXXXXXX XXXXXX | XXX XX, XXXX | $359,900 XXX XXXX |

Fenelon Twp Public School
Elementary: PublicRidgewood Public School
Elementary: PublicDunsford District Elementary School
Elementary: PublicLady Mackenzie Public School
Elementary: PublicBobcaygeon Public School
Elementary: PublicLangton Public School
Elementary: PublicSt. Thomas Aquinas Catholic Secondary School
Secondary: CatholicBrock High School
Secondary: PublicHaliburton Highland Secondary School
Secondary: PublicFenelon Falls Secondary School
Secondary: PublicLindsay Collegiate and Vocational Institute
Secondary: PublicI E Weldon Secondary School
Secondary: Public
