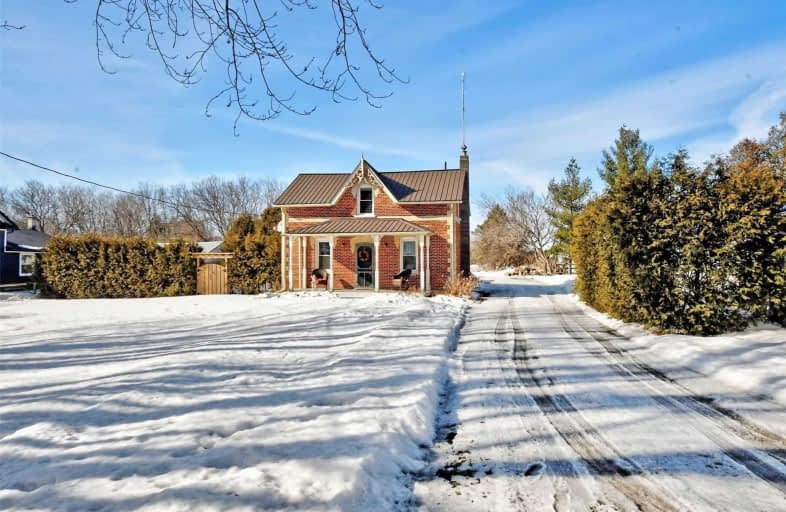Sold on Mar 15, 2021
Note: Property is not currently for sale or for rent.

-
Type: Detached
-
Style: 2-Storey
-
Lot Size: 86.21 x 133.66 Feet
-
Age: 100+ years
-
Taxes: $2,449 per year
-
Days on Site: 3 Days
-
Added: Mar 11, 2021 (3 days on market)
-
Updated:
-
Last Checked: 3 months ago
-
MLS®#: X5146474
-
Listed By: Re/max all-stars realty inc., brokerage
Welcome To 91 Cresswell, Where Country Charm Meets Modern Living! Watch Your Family Grow In This Well-Maintained 3 Bedroom, 2 Bathroom Farm House Filled With Character From The Cathedral Ceilings Finished With Beautiful Wooden Beams To The Original Wide Pine Plank Flooring! Situated On Almost 1.5 Acres, This Property Features A Fenced In Side Yard For Children To Play & Dogs To Run, An Extra Large Flat Back Field & Its Very Own 20'X30' Powered Workshop!
Extras
**See Virtual Tour**Surrounded By Many Beautiful Walking Trails, Located On School Bus Routes, Minutes To Grocery Shops & More! Incl. All Appliances, Elfs, Window Coverings, Washer&Dryer. New Water Softener (2021), Metal Roof, Hwt(Owned).
Property Details
Facts for 91 Cresswell Road, Kawartha Lakes
Status
Days on Market: 3
Last Status: Sold
Sold Date: Mar 15, 2021
Closed Date: May 27, 2021
Expiry Date: May 10, 2021
Sold Price: $662,910
Unavailable Date: Mar 15, 2021
Input Date: Mar 11, 2021
Prior LSC: Listing with no contract changes
Property
Status: Sale
Property Type: Detached
Style: 2-Storey
Age: 100+
Area: Kawartha Lakes
Community: Manilla
Availability Date: Flexible
Inside
Bedrooms: 3
Bathrooms: 2
Kitchens: 1
Rooms: 7
Den/Family Room: No
Air Conditioning: None
Fireplace: Yes
Washrooms: 2
Building
Basement: Crawl Space
Basement 2: Part Bsmt
Heat Type: Forced Air
Heat Source: Oil
Exterior: Brick
Exterior: Vinyl Siding
Water Supply: Well
Special Designation: Unknown
Other Structures: Workshop
Parking
Driveway: Private
Garage Spaces: 2
Garage Type: Detached
Covered Parking Spaces: 6
Total Parking Spaces: 8
Fees
Tax Year: 2020
Tax Legal Description: Pt W1/2 Lt 2 Con 7 Mariposa, Pt 1 57R9870
Taxes: $2,449
Highlights
Feature: Fenced Yard
Feature: Hospital
Feature: School Bus Route
Land
Cross Street: Simcoe St/Cresswell
Municipality District: Kawartha Lakes
Fronting On: North
Parcel Number: 631880077
Pool: None
Sewer: Septic
Lot Depth: 133.66 Feet
Lot Frontage: 86.21 Feet
Lot Irregularities: L-Shaped
Acres: .50-1.99
Additional Media
- Virtual Tour: https://www.winsold.com/tour/64691
Rooms
Room details for 91 Cresswell Road, Kawartha Lakes
| Type | Dimensions | Description |
|---|---|---|
| Kitchen Main | 4.90 x 6.20 | Wood Stove |
| Dining Main | 3.50 x 5.30 | Plank Floor |
| Laundry Main | 3.90 x 3.70 | Plank Floor |
| Br Main | 2.90 x 3.80 | Laminate, B/I Closet |
| Br 2nd | 3.09 x 2.65 | Plank Floor |
| Br 2nd | 3.80 x 5.00 | Plank Floor, W/I Closet, Ensuite Bath |
| XXXXXXXX | XXX XX, XXXX |
XXXX XXX XXXX |
$XXX,XXX |
| XXX XX, XXXX |
XXXXXX XXX XXXX |
$XXX,XXX | |
| XXXXXXXX | XXX XX, XXXX |
XXXX XXX XXXX |
$XXX,XXX |
| XXX XX, XXXX |
XXXXXX XXX XXXX |
$XXX,XXX |
| XXXXXXXX XXXX | XXX XX, XXXX | $662,910 XXX XXXX |
| XXXXXXXX XXXXXX | XXX XX, XXXX | $569,900 XXX XXXX |
| XXXXXXXX XXXX | XXX XX, XXXX | $450,000 XXX XXXX |
| XXXXXXXX XXXXXX | XXX XX, XXXX | $450,000 XXX XXXX |

Greenbank Public School
Elementary: PublicWoodville Elementary School
Elementary: PublicDr George Hall Public School
Elementary: PublicSunderland Public School
Elementary: PublicMariposa Elementary School
Elementary: PublicMcCaskill's Mills Public School
Elementary: PublicSt. Thomas Aquinas Catholic Secondary School
Secondary: CatholicBrock High School
Secondary: PublicLindsay Collegiate and Vocational Institute
Secondary: PublicI E Weldon Secondary School
Secondary: PublicPort Perry High School
Secondary: PublicUxbridge Secondary School
Secondary: Public

