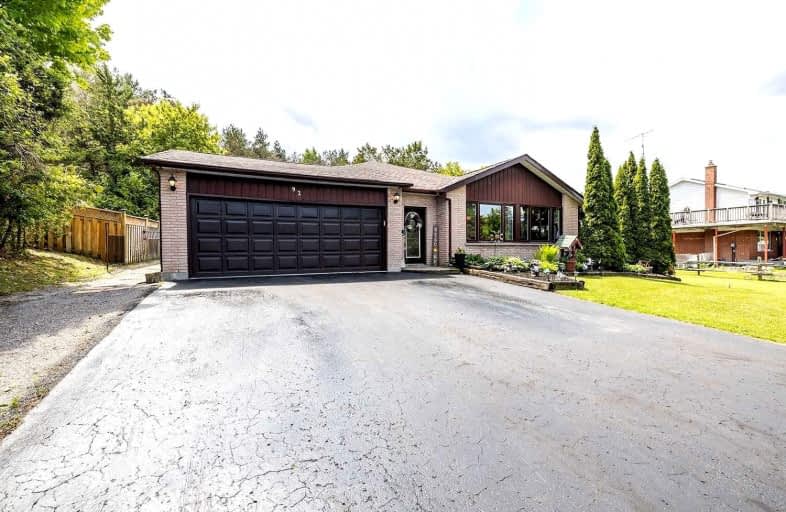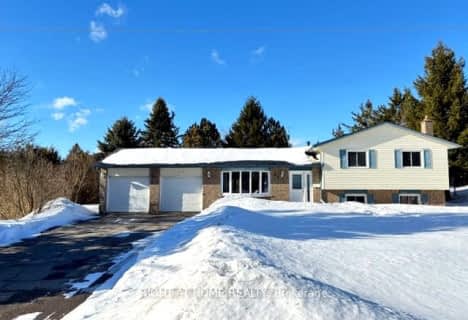
Kirby Centennial Public School
Elementary: Public
10.32 km
Orono Public School
Elementary: Public
13.92 km
Enniskillen Public School
Elementary: Public
14.87 km
The Pines Senior Public School
Elementary: Public
18.17 km
Grandview Public School
Elementary: Public
6.54 km
Rolling Hills Public School
Elementary: Public
10.04 km
Centre for Individual Studies
Secondary: Public
20.70 km
Clarke High School
Secondary: Public
18.08 km
Courtice Secondary School
Secondary: Public
24.36 km
Clarington Central Secondary School
Secondary: Public
22.23 km
Bowmanville High School
Secondary: Public
21.47 km
St. Stephen Catholic Secondary School
Secondary: Catholic
20.38 km




