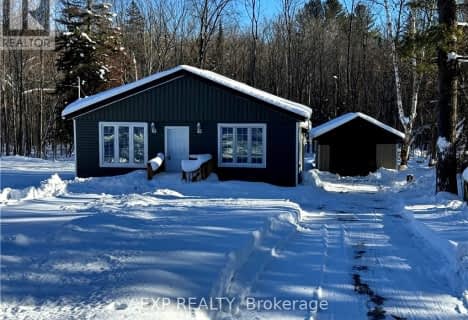Sold on Mar 24, 2021
Note: Property is not currently for sale or for rent.

-
Type: Detached
-
Style: Bungalow-Raised
-
Lot Size: 86 x 180
-
Age: 51-99 years
-
Taxes: $2,154 per year
-
Days on Site: 8 Days
-
Added: Jul 04, 2023 (1 week on market)
-
Updated:
-
Last Checked: 2 months ago
-
MLS®#: X6307326
-
Listed By: Century 21 b.j. roth realty ltd. brokerage
Beautiful 3+1 bedroom, 1+1 Bath home on back lot directly across from public access to Lake Dalrymple. Large 86' * 180 ft lot. Carport on house and 2 storage sheds. 1152sq. ft. home with full partially finished high basement. Forced air propane furnace with central air. New water pump and UV system, metal roof. The home has an open concept living, dining and kitchen. every window on fron t of house has a view of the lake. This year round home can be a cottage or full time home. This little community has a water front lot and owns the road. Current fee is $180 per year. Great lake for fishing, swimming and boating. Propane tank rental $67.78 per year Community road and park fee $180 per year
Property Details
Facts for 93 Fulsom Crescent, Kawartha Lakes
Status
Days on Market: 8
Last Status: Sold
Sold Date: Mar 24, 2021
Closed Date: May 14, 2021
Expiry Date: Aug 31, 2021
Sold Price: $525,000
Unavailable Date: Nov 30, -0001
Input Date: Mar 16, 2021
Prior LSC: Sold
Property
Status: Sale
Property Type: Detached
Style: Bungalow-Raised
Age: 51-99
Area: Kawartha Lakes
Community: Rural Carden
Availability Date: FLEX
Assessment Amount: $220,000
Assessment Year: 2021
Inside
Bedrooms: 3
Bedrooms Plus: 1
Bathrooms: 2
Kitchens: 1
Rooms: 8
Air Conditioning: Central Air
Washrooms: 2
Building
Basement: Full
Basement 2: Part Fin
Exterior: Vinyl Siding
Elevator: N
Water Supply Type: Drilled Well
Parking
Total Parking Spaces: 4
Fees
Tax Year: 2020
Tax Legal Description: LT 21 PL 360 ; KAWARTHA LAKES
Taxes: $2,154
Land
Cross Street: Kirkfield Rd. To May
Municipality District: Kawartha Lakes
Parcel Number: 631080130
Sewer: Septic
Lot Depth: 180
Lot Frontage: 86
Acres: < .50
Zoning: LS Res
Rooms
Room details for 93 Fulsom Crescent, Kawartha Lakes
| Type | Dimensions | Description |
|---|---|---|
| Kitchen Main | 4.31 x 3.32 | |
| Dining Main | 3.25 x 4.92 | |
| Living Main | 7.82 x 4.92 | Fireplace |
| Prim Bdrm Main | 5.18 x 3.25 | |
| Br Main | 4.06 x 2.38 | |
| Br Main | 4.06 x 2.38 | |
| Laundry Main | 3.09 x 1.49 | |
| Family Bsmt | 7.21 x 4.36 | |
| Br Bsmt | 7.21 x 4.57 | |
| Bathroom Bsmt | 3.50 x 1.77 |
| XXXXXXXX | XXX XX, XXXX |
XXXX XXX XXXX |
$XXX,XXX |
| XXX XX, XXXX |
XXXXXX XXX XXXX |
$XXX,XXX |
| XXXXXXXX XXXX | XXX XX, XXXX | $525,000 XXX XXXX |
| XXXXXXXX XXXXXX | XXX XX, XXXX | $525,000 XXX XXXX |

Foley Catholic School
Elementary: CatholicThorah Central Public School
Elementary: PublicBrechin Public School
Elementary: PublicRama Central Public School
Elementary: PublicUptergrove Public School
Elementary: PublicLady Mackenzie Public School
Elementary: PublicOrillia Campus
Secondary: PublicGravenhurst High School
Secondary: PublicBrock High School
Secondary: PublicPatrick Fogarty Secondary School
Secondary: CatholicTwin Lakes Secondary School
Secondary: PublicOrillia Secondary School
Secondary: Public- 1 bath
- 3 bed
5911 Rama Dalton Boundary Road, Kawartha Lakes, Ontario • L0K 1W0 • Rural Dalton

