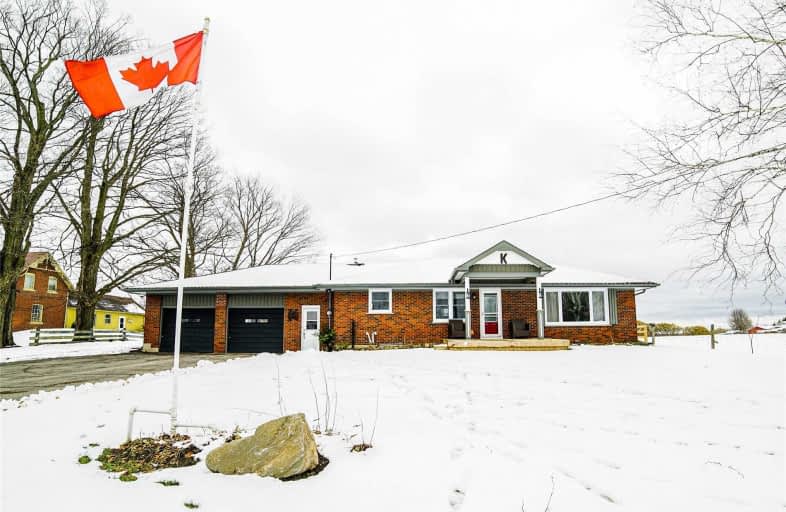Sold on Dec 29, 2018
Note: Property is not currently for sale or for rent.

-
Type: Detached
-
Style: Bungalow
-
Size: 1100 sqft
-
Lot Size: 110 x 200 Feet
-
Age: 51-99 years
-
Taxes: $4,235 per year
-
Days on Site: 32 Days
-
Added: Nov 27, 2018 (1 month on market)
-
Updated:
-
Last Checked: 3 months ago
-
MLS®#: E4311782
-
Listed By: Re/max impact realty, brokerage
Completely Renovated Bungalow On Picturesque 3/4 Acre Lot. Modern Country Kitchen W New Plumbing, Electrical, Custom Cabinets, Granite Counter Top, Glass Backslash, Porcelain Farmhouse Sink, Pot Filler, Pantry, Oak Hardwood & Crown Molding, Updated Bathrms & Laundry Rm, 2 Car Garage W Sep 60Amp Panel & Pull Down Attic Hatch.Basement With New Laundry, Bath & Family Rm. Roof (2011), Soffit, Fascia & Eves (2017), Furnace (2013), Windows (2010), Panel (2014)
Extras
Hwt Owned ('09) Includes Window Treatments, Elf's, Ceiling Fans, Chicken Coop, Playset, Fridge In Breezeway, Washer & Dryer, Dishwasher, Range Hood. Exclude 2 Upright Freezers In Basement, Generator, Upstairs Fridge & Stove, All Chickens.
Property Details
Facts for 4521 Concession 5 Road, Clarington
Status
Days on Market: 32
Last Status: Sold
Sold Date: Dec 29, 2018
Closed Date: Mar 19, 2019
Expiry Date: Feb 19, 2019
Sold Price: $575,000
Unavailable Date: Dec 29, 2018
Input Date: Nov 27, 2018
Property
Status: Sale
Property Type: Detached
Style: Bungalow
Size (sq ft): 1100
Age: 51-99
Area: Clarington
Community: Rural Clarington
Availability Date: March 19 2019
Inside
Bedrooms: 3
Bathrooms: 2
Kitchens: 1
Rooms: 7
Den/Family Room: No
Air Conditioning: Central Air
Fireplace: No
Washrooms: 2
Building
Basement: Part Fin
Heat Type: Forced Air
Heat Source: Propane
Exterior: Brick
Water Supply: Well
Special Designation: Unknown
Parking
Driveway: Private
Garage Spaces: 2
Garage Type: Attached
Covered Parking Spaces: 8
Fees
Tax Year: 2018
Tax Legal Description: Pt Lt 8 Con 4 Clarke As In D509948; Clarington
Taxes: $4,235
Land
Cross Street: Newtonville Rd & Con
Municipality District: Clarington
Fronting On: South
Pool: None
Sewer: Septic
Lot Depth: 200 Feet
Lot Frontage: 110 Feet
Acres: .50-1.99
Additional Media
- Virtual Tour: https://www.dropbox.com/s/xaprli8gwtmtlms/4521%20Concession%20Rd%20MLS.mp4?dl=0
Rooms
Room details for 4521 Concession 5 Road, Clarington
| Type | Dimensions | Description |
|---|---|---|
| Kitchen Main | 3.07 x 3.66 | Hardwood Floor, Custom Backsplash, Granite Counter |
| Dining Main | 1.86 x 3.38 | Hardwood Floor, Open Concept, Family Size Kitche |
| Living Main | 3.37 x 4.90 | Hardwood Floor, Crown Moulding, Pot Lights |
| Master Main | 3.06 x 3.68 | Hardwood Floor, Ceiling Fan |
| 2nd Br Main | 2.76 x 3.06 | Hardwood Floor, Ceiling Fan |
| 3rd Br Main | 2.74 x 4.28 | Hardwood Floor, Ceiling Fan |
| Family Bsmt | 3.67 x 3.96 | Wainscoting, Pot Lights |
| XXXXXXXX | XXX XX, XXXX |
XXXX XXX XXXX |
$XXX,XXX |
| XXX XX, XXXX |
XXXXXX XXX XXXX |
$XXX,XXX |
| XXXXXXXX XXXX | XXX XX, XXXX | $575,000 XXX XXXX |
| XXXXXXXX XXXXXX | XXX XX, XXXX | $569,900 XXX XXXX |

Kirby Centennial Public School
Elementary: PublicOrono Public School
Elementary: PublicThe Pines Senior Public School
Elementary: PublicJohn M James School
Elementary: PublicSt. Francis of Assisi Catholic Elementary School
Elementary: CatholicNewcastle Public School
Elementary: PublicCentre for Individual Studies
Secondary: PublicClarke High School
Secondary: PublicHoly Trinity Catholic Secondary School
Secondary: CatholicClarington Central Secondary School
Secondary: PublicBowmanville High School
Secondary: PublicSt. Stephen Catholic Secondary School
Secondary: Catholic

