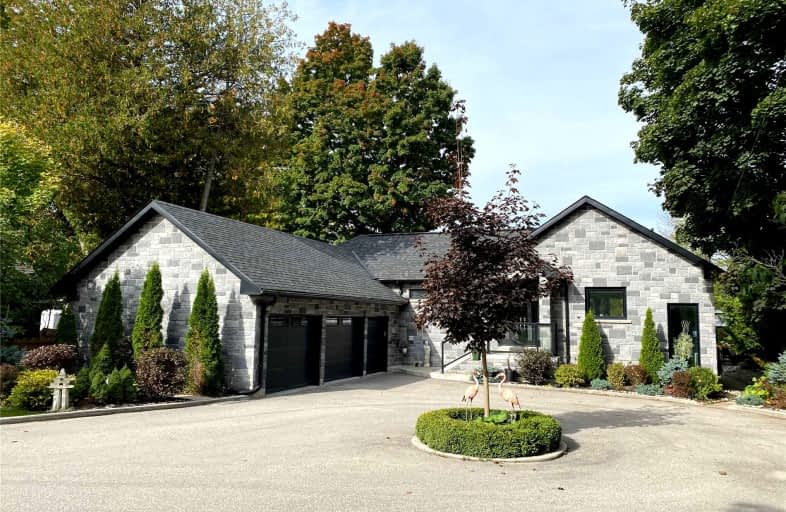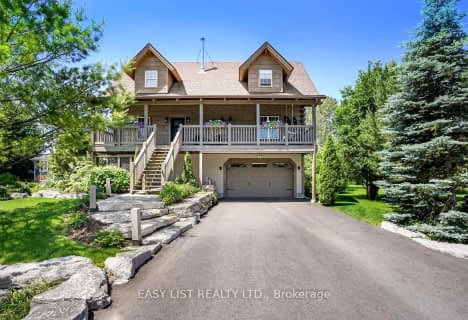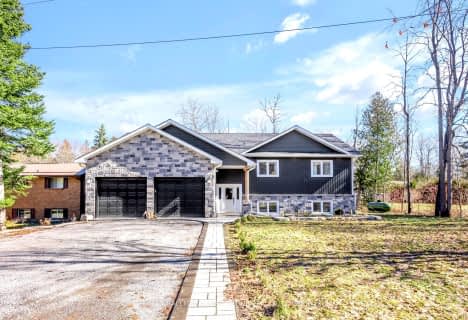Sold on Mar 09, 2023
Note: Property is not currently for sale or for rent.

-
Type: Detached
-
Style: Bungalow-Raised
-
Size: 1500 sqft
-
Lot Size: 71.9 x 199 Feet
-
Age: No Data
-
Taxes: $5,369 per year
-
Days on Site: 160 Days
-
Added: Sep 30, 2022 (5 months on market)
-
Updated:
-
Last Checked: 2 months ago
-
MLS®#: X5781908
-
Listed By: Homelife landmark realty inc., brokerage
Waterfront Living At Its Finest In This Stunning 7 Year New All Stone Custom Home/Cottage, 50 Mins From 404 & 407 Along The Trent Severn Waterway. Graciously Appointed Inside & Out With Top Quality Workmanship & Finishes. Open Concept 3+2 Bedrooms 3 Bath Offers A Perfect Floor Plan Maximizing Western Exposure Views With Floor To Ceiling Windows & Cathedral Ceilings. Fantastic Master Bedroom With W/I Closet, En-Suite, W/O To Private Waterside Deck & Landscaped Lot. Perfect For Professional Work & Enjoy The Peaceful Country Style Of 4 Season Cottage Living. Attached 2.5 Car Garage With Access To Both Main Flr & Basement. Full Finished Basement With 2 Additional Bedrooms, Generous Rec Room And Home Office. Big Boat Docking & Excellent Swimming .This Is Truly A Must See To Be Fully Appreciated. If You've Been Waiting For The Market To Cool Off Before You Pull The Trigger And Buy A Home/Cottage, Now Is Your Chance!
Extras
Appliances: Stainless Refrigerator, Stove, Washer/Dryer,Window Coverings,Garden Shed, Built-In Dishwasher, Garage Door Opener (2 Remotes) & All Electrical Light Fixtures.Water Filer System,Softener, A/C,Hot Water Tank.
Property Details
Facts for 95 Portage Road, Kawartha Lakes
Status
Days on Market: 160
Last Status: Sold
Sold Date: Mar 09, 2023
Closed Date: May 01, 2023
Expiry Date: Dec 30, 2022
Sold Price: $1,500,000
Unavailable Date: Mar 09, 2023
Input Date: Oct 02, 2022
Prior LSC: Expired
Property
Status: Sale
Property Type: Detached
Style: Bungalow-Raised
Size (sq ft): 1500
Area: Kawartha Lakes
Community: Rural Eldon
Availability Date: Flexiable
Inside
Bedrooms: 3
Bedrooms Plus: 2
Bathrooms: 3
Kitchens: 1
Rooms: 8
Den/Family Room: No
Air Conditioning: Central Air
Fireplace: No
Laundry Level: Main
Central Vacuum: N
Washrooms: 3
Utilities
Electricity: Yes
Gas: No
Cable: No
Telephone: Yes
Building
Basement: Finished
Basement 2: Full
Heat Type: Forced Air
Heat Source: Propane
Exterior: Stone
Elevator: N
Water Supply Type: Dug Well
Water Supply: Well
Special Designation: Unknown
Parking
Driveway: Circular
Garage Spaces: 3
Garage Type: Attached
Covered Parking Spaces: 6
Total Parking Spaces: 8
Fees
Tax Year: 2022
Tax Legal Description: Pts Pt Lt 4 Con N Portage Rd Eldon As In R377484*
Taxes: $5,369
Highlights
Feature: Clear View
Feature: Golf
Feature: Lake/Pond
Feature: Marina
Feature: Terraced
Feature: Waterfront
Land
Cross Street: Hwy 48
Municipality District: Kawartha Lakes
Fronting On: East
Pool: None
Sewer: Septic
Lot Depth: 199 Feet
Lot Frontage: 71.9 Feet
Lot Irregularities: 63.48 @ Road, 184 @ W
Acres: < .50
Waterfront: Direct
Water Body Name: Trent
Water Body Type: Canal
Water Frontage: 21.64
Access To Property: Yr Rnd Municpal Rd
Easements Restrictions: Unknown
Water Features: Canal Front
Water Features: Dock
Shoreline: Deep
Shoreline: Natural
Shoreline Allowance: None
Shoreline Exposure: Nw
Rural Services: Electrical
Rural Services: Garbage Pickup
Rural Services: Internet High Spd
Rural Services: Recycling Pckup
Rural Services: Telephone
Water Delivery Features: Uv System
Rooms
Room details for 95 Portage Road, Kawartha Lakes
| Type | Dimensions | Description |
|---|---|---|
| Foyer Main | 2.04 x 2.72 | Porcelain Floor |
| Kitchen Main | 3.51 x 3.79 | Porcelain Floor, Quartz Counter |
| Dining Main | 6.67 x 7.61 | Combined W/Living, Hardwood Floor, Cathedral Ceiling |
| Living Main | 6.67 x 7.61 | Combined W/Dining, Hardwood Floor, Cathedral Ceiling |
| 3rd Br Main | 3.09 x 4.81 | Overlook Water |
| Laundry Main | - | Ceramic Floor, W/O To Garage |
| 2nd Br Main | 3.35 x 3.98 | |
| Prim Bdrm Main | 5.95 x 5.02 | 3 Pc Ensuite, W/I Closet, W/O To Deck |
| Rec Lower | 6.40 x 7.32 | Pot Lights |
| Br Lower | 2.70 x 4.80 | |
| Workshop Lower | 2.50 x 5.01 | Walk-Up |
| Br Lower | 3.93 x 4.97 |
| XXXXXXXX | XXX XX, XXXX |
XXXX XXX XXXX |
$X,XXX,XXX |
| XXX XX, XXXX |
XXXXXX XXX XXXX |
$X,XXX,XXX | |
| XXXXXXXX | XXX XX, XXXX |
XXXX XXX XXXX |
$XXX,XXX |
| XXX XX, XXXX |
XXXXXX XXX XXXX |
$X,XXX,XXX |
| XXXXXXXX XXXX | XXX XX, XXXX | $1,500,000 XXX XXXX |
| XXXXXXXX XXXXXX | XXX XX, XXXX | $1,598,000 XXX XXXX |
| XXXXXXXX XXXX | XXX XX, XXXX | $973,000 XXX XXXX |
| XXXXXXXX XXXXXX | XXX XX, XXXX | $1,049,000 XXX XXXX |

Foley Catholic School
Elementary: CatholicHoly Family Catholic School
Elementary: CatholicThorah Central Public School
Elementary: PublicBeaverton Public School
Elementary: PublicBrechin Public School
Elementary: PublicLady Mackenzie Public School
Elementary: PublicOrillia Campus
Secondary: PublicBrock High School
Secondary: PublicSutton District High School
Secondary: PublicFenelon Falls Secondary School
Secondary: PublicLindsay Collegiate and Vocational Institute
Secondary: PublicTwin Lakes Secondary School
Secondary: Public- 3 bath
- 3 bed
- 2000 sqft
44 Trent River Road South, Kawartha Lakes, Ontario • K0M 2T0 • Rural Eldon
- 2 bath
- 3 bed
- 1500 sqft
7 Duncan Drive, Kawartha Lakes, Ontario • K0M 2B0 • Woodville




