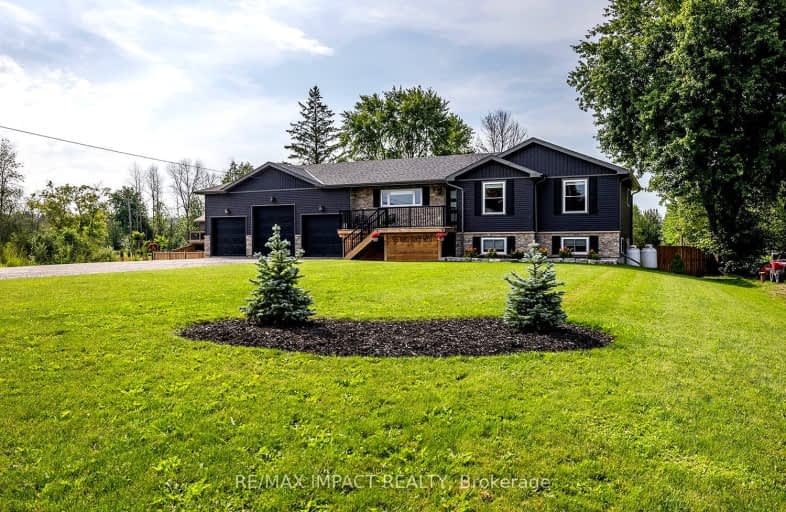Car-Dependent
- Most errands require a car.
37
/100
Somewhat Bikeable
- Most errands require a car.
36
/100

North Cavan Public School
Elementary: Public
11.47 km
St. Luke Catholic Elementary School
Elementary: Catholic
9.22 km
Scott Young Public School
Elementary: Public
0.50 km
Lady Eaton Elementary School
Elementary: Public
0.80 km
Rolling Hills Public School
Elementary: Public
12.50 km
Jack Callaghan Public School
Elementary: Public
10.62 km
ÉSC Monseigneur-Jamot
Secondary: Catholic
16.25 km
St. Thomas Aquinas Catholic Secondary School
Secondary: Catholic
14.18 km
Holy Cross Catholic Secondary School
Secondary: Catholic
17.16 km
Crestwood Secondary School
Secondary: Public
15.05 km
Lindsay Collegiate and Vocational Institute
Secondary: Public
15.46 km
I E Weldon Secondary School
Secondary: Public
13.58 km
-
Lancaster Resort
Ontario 10.63km -
Lilac Gardens of Lindsay
Lindsay ON 13.54km -
Logie Park
Kawartha Lakes ON K9V 4R5 13.55km
-
TD Canada Trust ATM
220 Huron Rd, Omemee ON N0B 2P0 0.9km -
TD Bank Financial Group
31 King St E, Omemee ON K0L 2W0 1.1km -
TD Bank
1475 Hwy 7A, Bethany ON L0A 1A0 12.67km


