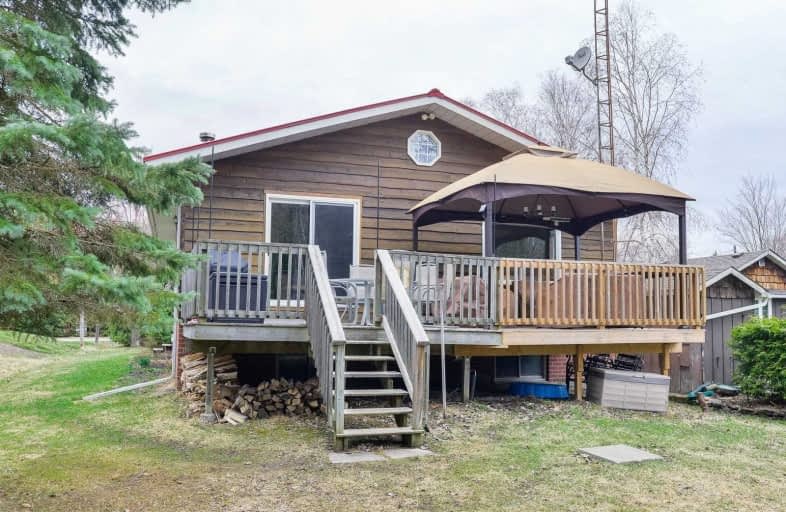Sold on Apr 25, 2021
Note: Property is not currently for sale or for rent.

-
Type: Detached
-
Style: Bungalow-Raised
-
Lot Size: 50 x 240 Feet
-
Age: No Data
-
Taxes: $1,863 per year
-
Days on Site: 16 Days
-
Added: Apr 09, 2021 (2 weeks on market)
-
Updated:
-
Last Checked: 2 months ago
-
MLS®#: X5188524
-
Listed By: Keller williams advantage realty, brokerage
Time To Get Out Of The City? Large Year Round 3 Bdrm Bungalow Home/Cottage W/Steel Roof On Private Mature & Landscaped Lot. Excellent Cul-De-Sac Location & Walking Distance To Deeded Lake Access For Swimming & Fishing On Canal Lake. Home Floor Plan Offers Generous Foyer Ent, Lg Eat In Kitchen, Excellent Living Room W/ Air Tight Woodstove, Views & Walk Out To Private Back Deck . Perfect Starter, Retirement Home, Or Cottage Getaway Located In The Kawarthas!
Extras
Includes: Fridge, Stove, Washer, Dryer, Garage Door Opener, All Well Pumps And Equipment, 2 Window Air Conditioner Units, Hot Water Tank Is Owned, Hardwood Floors, Excellent 2 Car Attached Garage With Loads Of Storage
Property Details
Facts for 99 Antiquary Road, Kawartha Lakes
Status
Days on Market: 16
Last Status: Sold
Sold Date: Apr 25, 2021
Closed Date: Jun 28, 2021
Expiry Date: Jun 09, 2021
Sold Price: $510,000
Unavailable Date: Apr 25, 2021
Input Date: Apr 09, 2021
Prior LSC: Listing with no contract changes
Property
Status: Sale
Property Type: Detached
Style: Bungalow-Raised
Area: Kawartha Lakes
Community: Rural Eldon
Availability Date: Tbd
Inside
Bedrooms: 3
Bathrooms: 1
Kitchens: 1
Rooms: 6
Den/Family Room: No
Air Conditioning: Window Unit
Fireplace: Yes
Laundry Level: Main
Central Vacuum: N
Washrooms: 1
Building
Basement: Crawl Space
Heat Type: Baseboard
Heat Source: Electric
Exterior: Brick
Exterior: Wood
Water Supply: Well
Special Designation: Unknown
Parking
Driveway: Private
Garage Spaces: 2
Garage Type: Attached
Covered Parking Spaces: 3
Total Parking Spaces: 5
Fees
Tax Year: 2020
Tax Legal Description: Lt 6 Pl 304 T/W R236672; Kawartha Lakes
Taxes: $1,863
Land
Cross Street: Centennial Park /Ant
Municipality District: Kawartha Lakes
Fronting On: East
Parcel Number: 631700520
Pool: None
Sewer: Septic
Lot Depth: 240 Feet
Lot Frontage: 50 Feet
Water Features: Watrfrnt-Deeded Acc
Rooms
Room details for 99 Antiquary Road, Kawartha Lakes
| Type | Dimensions | Description |
|---|---|---|
| Kitchen Main | 3.62 x 4.62 | |
| Living Main | 4.62 x 4.70 | |
| Master Main | 3.38 x 4.05 | |
| 2nd Br Main | 2.84 x 4.07 | |
| 3rd Br Main | 2.74 x 4.07 |
| XXXXXXXX | XXX XX, XXXX |
XXXX XXX XXXX |
$XXX,XXX |
| XXX XX, XXXX |
XXXXXX XXX XXXX |
$XXX,XXX | |
| XXXXXXXX | XXX XX, XXXX |
XXXX XXX XXXX |
$XXX,XXX |
| XXX XX, XXXX |
XXXXXX XXX XXXX |
$XXX,XXX |
| XXXXXXXX XXXX | XXX XX, XXXX | $510,000 XXX XXXX |
| XXXXXXXX XXXXXX | XXX XX, XXXX | $499,000 XXX XXXX |
| XXXXXXXX XXXX | XXX XX, XXXX | $340,000 XXX XXXX |
| XXXXXXXX XXXXXX | XXX XX, XXXX | $399,900 XXX XXXX |

Foley Catholic School
Elementary: CatholicHoly Family Catholic School
Elementary: CatholicThorah Central Public School
Elementary: PublicBeaverton Public School
Elementary: PublicBrechin Public School
Elementary: PublicLady Mackenzie Public School
Elementary: PublicOrillia Campus
Secondary: PublicSt. Thomas Aquinas Catholic Secondary School
Secondary: CatholicBrock High School
Secondary: PublicFenelon Falls Secondary School
Secondary: PublicLindsay Collegiate and Vocational Institute
Secondary: PublicI E Weldon Secondary School
Secondary: Public

