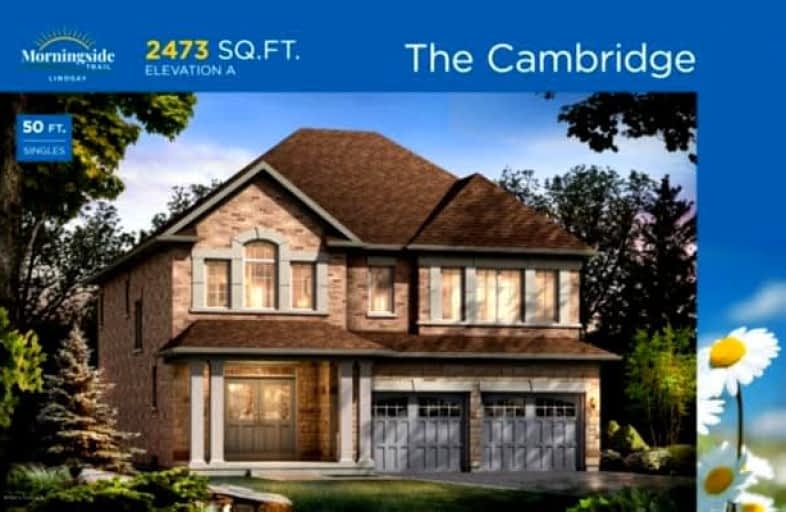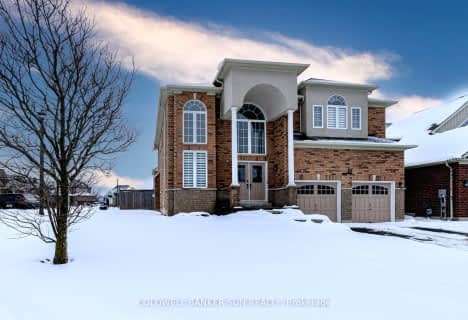
St. Mary Catholic Elementary School
Elementary: Catholic
0.90 km
King Albert Public School
Elementary: Public
1.33 km
Alexandra Public School
Elementary: Public
2.17 km
Queen Victoria Public School
Elementary: Public
1.42 km
Central Senior School
Elementary: Public
2.04 km
Leslie Frost Public School
Elementary: Public
2.31 km
St. Thomas Aquinas Catholic Secondary School
Secondary: Catholic
2.53 km
Brock High School
Secondary: Public
27.44 km
Fenelon Falls Secondary School
Secondary: Public
20.41 km
Lindsay Collegiate and Vocational Institute
Secondary: Public
2.12 km
I E Weldon Secondary School
Secondary: Public
1.24 km
Port Perry High School
Secondary: Public
33.02 km








