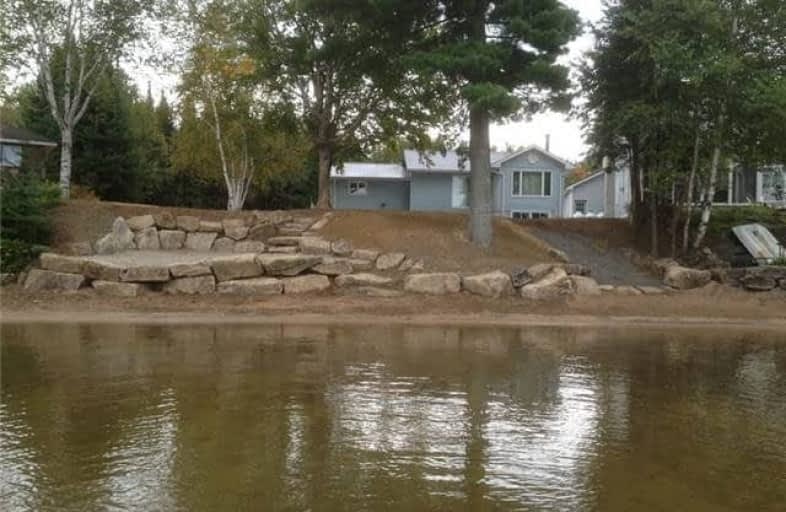Sold on Aug 11, 2017
Note: Property is not currently for sale or for rent.

-
Type: Detached
-
Style: Bungalow
-
Lot Size: 65 x 207.74 Feet
-
Age: No Data
-
Taxes: $1,350 per year
-
Days on Site: 64 Days
-
Added: Sep 07, 2019 (2 months on market)
-
Updated:
-
Last Checked: 3 months ago
-
MLS®#: X3835083
-
Listed By: Royal lepage credit valley real estate, brokerage
Year Round Cottage/Home, Fabulous Move In Condition, Bungalow With 4 Bedrooms, Finished Basement With Walkout, Hardwood Floors Throughout, Bathroom With Jacuzzi. Gorgeous Waterfront On Beautiful Sandy Lake With Approx 80 Ft Lake Frontage. Fishing Includes, Small Mouth Bass, Lake Trout, Northern Pike, Rainbow Trout. Shoreline Ideal For Kids. This Home Is Approx 15 Mins To Kearney And Approx. 30 Mins From Huntsville. A Must See! Enjoy The Ambience.
Extras
Fridge, Stove, Dishwasher, Washer, Dryer, All Electric Light Fixtures, Window Coverings And All Existing Kitchenware And Furniture Excluding Tv, Stand And Electronics.
Property Details
Facts for 70 Rock Point Road, Kearney
Status
Days on Market: 64
Last Status: Sold
Sold Date: Aug 11, 2017
Closed Date: Aug 30, 2017
Expiry Date: Sep 27, 2017
Sold Price: $390,000
Unavailable Date: Aug 11, 2017
Input Date: Jun 08, 2017
Property
Status: Sale
Property Type: Detached
Style: Bungalow
Area: Kearney
Availability Date: Imm / Tba
Inside
Bedrooms: 2
Bedrooms Plus: 2
Bathrooms: 2
Kitchens: 1
Rooms: 5
Den/Family Room: No
Air Conditioning: None
Fireplace: No
Laundry Level: Main
Central Vacuum: N
Washrooms: 2
Utilities
Electricity: Yes
Gas: No
Cable: No
Telephone: No
Building
Basement: Finished
Basement 2: Sep Entrance
Heat Type: Forced Air
Heat Source: Electric
Exterior: Alum Siding
Elevator: N
Water Supply Type: Drilled Well
Water Supply: Well
Special Designation: Unknown
Parking
Driveway: Private
Garage Type: None
Covered Parking Spaces: 10
Total Parking Spaces: 10
Fees
Tax Year: 2017
Tax Legal Description: Pcl 8938 Sec Pt Lt 14 Con 2
Taxes: $1,350
Highlights
Feature: Beach
Feature: Clear View
Feature: Lake Access
Feature: Waterfront
Land
Cross Street: Hwy 518/ Dinsmores R
Municipality District: Kearney
Fronting On: North
Pool: None
Sewer: Septic
Lot Depth: 207.74 Feet
Lot Frontage: 65 Feet
Waterfront: Direct
Shoreline Allowance: Owned
Additional Media
- Virtual Tour: http://unbranded.mediatours.ca/property/30-rockman-crescent-brampton/
Rooms
Room details for 70 Rock Point Road, Kearney
| Type | Dimensions | Description |
|---|---|---|
| Living Main | 3.40 x 5.20 | Hardwood Floor, Window |
| Dining Main | 3.00 x 3.40 | Hardwood Floor, Overlook Water, W/O To Water |
| Kitchen Main | 3.35 x 4.70 | Ceramic Floor, B/I Appliances, W/O To Yard |
| Master Main | 2.60 x 3.22 | Hardwood Floor, W/O To Balcony |
| Br Main | 2.55 x 2.65 | Hardwood Floor, Closet, Window |
| Br Bsmt | 2.70 x 2.90 | Hardwood Floor, Closet |
| Br Bsmt | 2.60 x 3.70 | Hardwood Floor, Closet |
| Rec Bsmt | 2.60 x 6.90 | Hardwood Floor, Walk-Out |
| XXXXXXXX | XXX XX, XXXX |
XXXX XXX XXXX |
$XXX,XXX |
| XXX XX, XXXX |
XXXXXX XXX XXXX |
$XXX,XXX |
| XXXXXXXX XXXX | XXX XX, XXXX | $390,000 XXX XXXX |
| XXXXXXXX XXXXXX | XXX XX, XXXX | $419,000 XXX XXXX |

Land of Lakes Senior Public School
Elementary: PublicSundridge Centennial Public School
Elementary: PublicPine Glen Public School
Elementary: PublicEvergreen Heights Education Centre
Elementary: PublicSpruce Glen Public School
Elementary: PublicHuntsville Public School
Elementary: PublicSt Dominic Catholic Secondary School
Secondary: CatholicAlmaguin Highlands Secondary School
Secondary: PublicWest Ferris Secondary School
Secondary: PublicBracebridge and Muskoka Lakes Secondary School
Secondary: PublicHuntsville High School
Secondary: PublicTrillium Lakelands' AETC's
Secondary: Public

