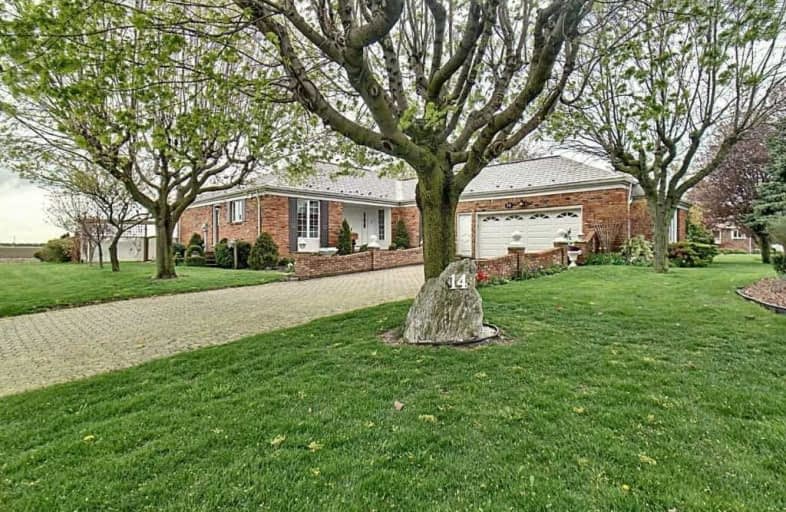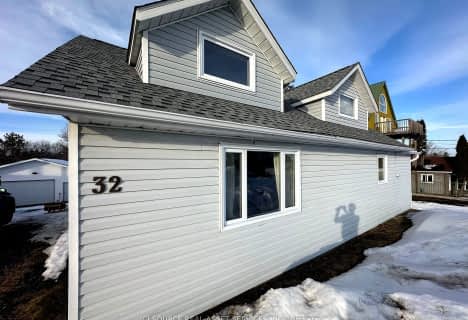Sold on Jun 22, 2020
Note: Property is not currently for sale or for rent.

-
Type: Detached
-
Style: Bungalow
-
Size: 2000 sqft
-
Lot Size: 75.24 x 154.38 Feet
-
Age: No Data
-
Taxes: $5,212 per year
-
Days on Site: 30 Days
-
Added: May 23, 2020 (4 weeks on market)
-
Updated:
-
Last Checked: 3 months ago
-
MLS®#: X4768577
-
Listed By: Purplebricks, brokerage
Beautiful, Large, Brick Ranch Home In Desirable Area Of Wallaceburg, With No Back Neighbours! This Wonderful Home Features Spacious Main Floor, Updated Kitchen, Large Dining Area, Sunken Living Room. Living Room And Family Room Both Have Fireplaces. Family Room Patio Doors Leads To Beautiful Sunroom. Basement Features Large Family Room With Bar.
Property Details
Facts for 14 Lillian Street, Chatham-Kent
Status
Days on Market: 30
Last Status: Sold
Sold Date: Jun 22, 2020
Closed Date: Jul 10, 2020
Expiry Date: Sep 22, 2020
Sold Price: $390,000
Unavailable Date: Jun 22, 2020
Input Date: May 23, 2020
Property
Status: Sale
Property Type: Detached
Style: Bungalow
Size (sq ft): 2000
Area: Chatham-Kent
Community: Wallaceburg
Availability Date: Flex
Inside
Bedrooms: 3
Bathrooms: 3
Kitchens: 1
Kitchens Plus: 1
Rooms: 8
Den/Family Room: Yes
Air Conditioning: Central Air
Fireplace: Yes
Laundry Level: Lower
Central Vacuum: Y
Washrooms: 3
Building
Basement: Finished
Heat Type: Forced Air
Heat Source: Gas
Exterior: Alum Siding
Exterior: Brick
Water Supply: Municipal
Special Designation: Unknown
Parking
Driveway: Private
Garage Spaces: 2
Garage Type: Attached
Covered Parking Spaces: 6
Total Parking Spaces: 8
Fees
Tax Year: 2019
Tax Legal Description: Lt 19 Pl 701; S/T 279707; Chatham-Kent
Taxes: $5,212
Land
Cross Street: Sandra Crescent Turn
Municipality District: Chatham-Kent
Fronting On: East
Pool: None
Sewer: Sewers
Lot Depth: 154.38 Feet
Lot Frontage: 75.24 Feet
Acres: < .50
Rooms
Room details for 14 Lillian Street, Chatham-Kent
| Type | Dimensions | Description |
|---|---|---|
| Master Main | 3.66 x 4.88 | |
| 2nd Br Main | 3.35 x 4.27 | |
| 3rd Br Main | 2.67 x 2.92 | |
| Dining Main | 3.58 x 5.94 | |
| Family Main | 4.98 x 5.69 | |
| Kitchen Main | 3.51 x 4.72 | |
| Living Main | 4.88 x 6.40 | |
| Sunroom Main | 4.88 x 6.10 | |
| Family Bsmt | 4.83 x 8.18 | |
| Kitchen Bsmt | 3.53 x 3.58 | |
| Office Bsmt | 2.92 x 3.05 | |
| Rec Bsmt | 3.30 x 4.75 |
| XXXXXXXX | XXX XX, XXXX |
XXXX XXX XXXX |
$XXX,XXX |
| XXX XX, XXXX |
XXXXXX XXX XXXX |
$XXX,XXX |
| XXXXXXXX XXXX | XXX XX, XXXX | $390,000 XXX XXXX |
| XXXXXXXX XXXXXX | XXX XX, XXXX | $399,900 XXX XXXX |

Evergreen Public School
Elementary: PublicBeaver Brae Senior Elementary School
Elementary: PublicSt Thomas Aquinas High School
Elementary: CatholicKing George VI Public School
Elementary: PublicÉcole Ste Marguerite Bourgeoys
Elementary: CatholicPope John Paul II
Elementary: CatholicRainy River High School
Secondary: PublicRed Lake District High School
Secondary: PublicSt Thomas Aquinas High School
Secondary: CatholicBeaver Brae Secondary School
Secondary: PublicDryden High School
Secondary: PublicFort Frances High School
Secondary: Public- 2 bath
- 3 bed
- 1100 sqft



