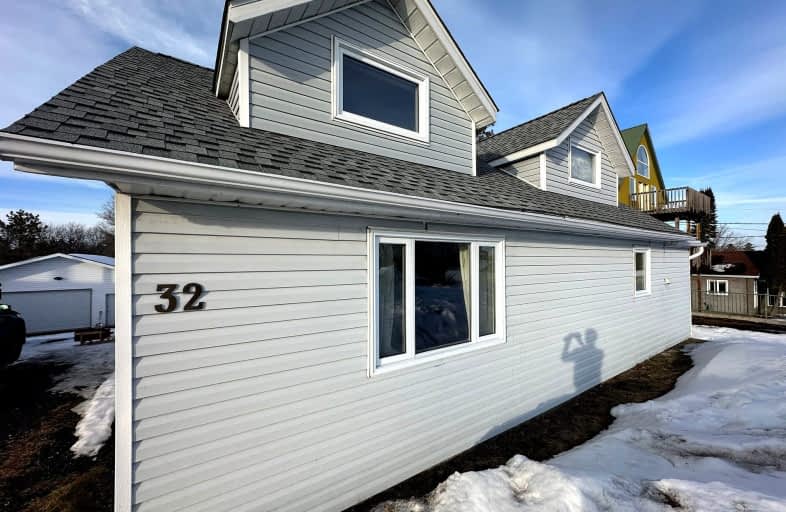Car-Dependent
- Most errands require a car.
Somewhat Bikeable
- Most errands require a car.

Keewatin Public School
Elementary: PublicEvergreen Public School
Elementary: PublicSt Louis Separate School
Elementary: CatholicBeaver Brae Senior Elementary School
Elementary: PublicSt Thomas Aquinas High School
Elementary: CatholicKing George VI Public School
Elementary: PublicRainy River High School
Secondary: PublicRed Lake District High School
Secondary: PublicSt Thomas Aquinas High School
Secondary: CatholicBeaver Brae Secondary School
Secondary: PublicDryden High School
Secondary: PublicFort Frances High School
Secondary: Public-
Sioux Narrows Provincial Park
71 Hwy, Sioux Narrows ON P0X 1N0 2.82km
-
RBC Royal Bank
815 Ottawa St, Keewatin ON P0X 1C0 2km -
TD Bank Financial Group
108 Main St S, Kenora ON P9N 1S9 2.75km -
TD Canada Trust Branch and ATM
108 Main St S, Kenora ON P9N 1S9 2.75km





