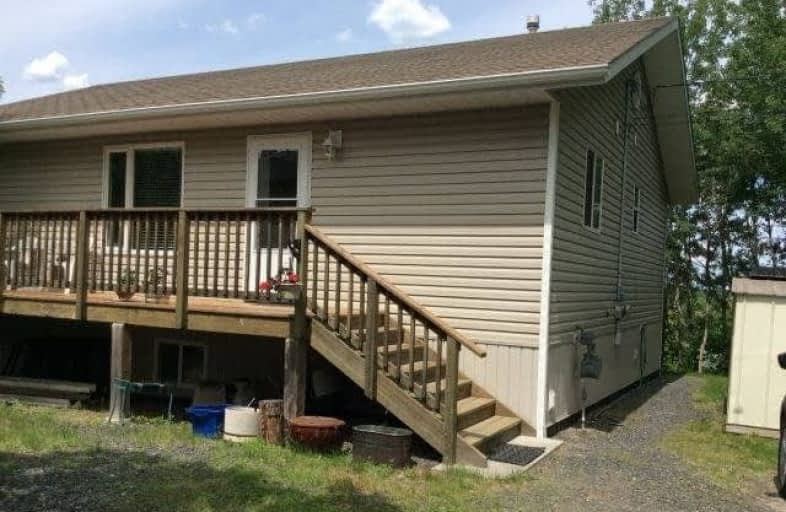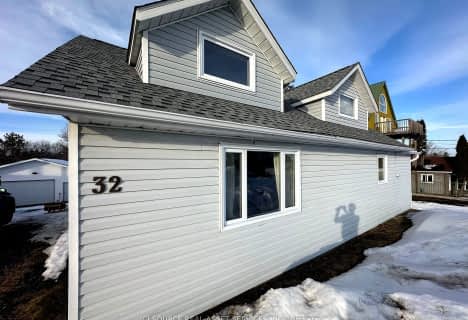
Keewatin Public School
Elementary: Public
0.13 km
Evergreen Public School
Elementary: Public
6.51 km
St Louis Separate School
Elementary: Catholic
0.28 km
Beaver Brae Senior Elementary School
Elementary: Public
7.22 km
St Thomas Aquinas High School
Elementary: Catholic
7.62 km
King George VI Public School
Elementary: Public
5.65 km
Rainy River High School
Secondary: Public
115.61 km
Red Lake District High School
Secondary: Public
149.16 km
St Thomas Aquinas High School
Secondary: Catholic
7.78 km
Beaver Brae Secondary School
Secondary: Public
7.24 km
Dryden High School
Secondary: Public
124.03 km
Fort Frances High School
Secondary: Public
152.14 km



