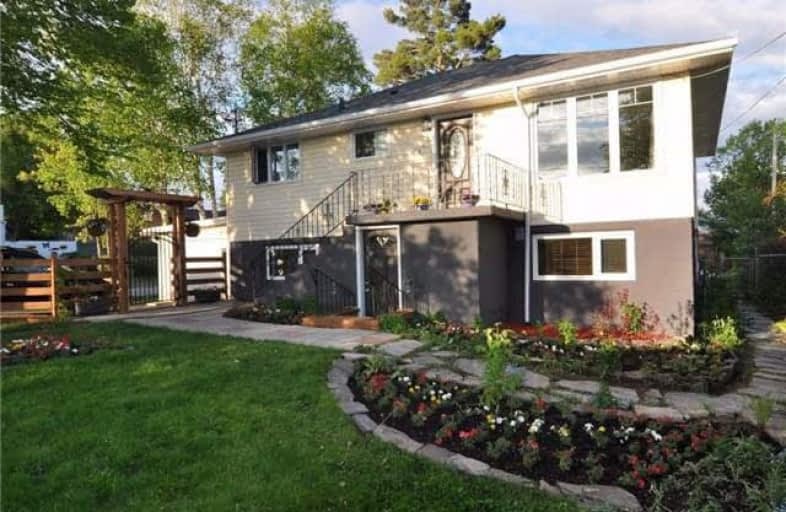Sold on Jun 28, 2017
Note: Property is not currently for sale or for rent.

-
Type: Detached
-
Style: Bungalow
-
Size: 2000 sqft
-
Lot Size: 65 x 150 Feet
-
Age: 51-99 years
-
Taxes: $2,566 per year
-
Days on Site: 26 Days
-
Added: Sep 07, 2019 (3 weeks on market)
-
Updated:
-
Last Checked: 3 months ago
-
MLS®#: X3827923
-
Listed By: Comfree commonsense network, brokerage
? Ready For You To Move In. Renovated Raised Bungalow On Oversized?corner Lot With ?mature Trees And A View Of Lake Of The Woods. This House Has Never Been On The Market Since It Was Built. Outside Enjoy The Deck, Balcony And Patio Overlooking Slate Rock Gardens Already Planted For The Summer. The Front Yard Is Fenced With Room To Roam For Kids & Pets, Take A Natural Slate Path To The Back Yard And The Large White Pine That Towers Over It.
Property Details
Facts for 803 5th Street, Kenora
Status
Days on Market: 26
Last Status: Sold
Sold Date: Jun 28, 2017
Closed Date: Aug 15, 2017
Expiry Date: Dec 01, 2017
Sold Price: $330,000
Unavailable Date: Jun 28, 2017
Input Date: Jun 03, 2017
Prior LSC: Listing with no contract changes
Property
Status: Sale
Property Type: Detached
Style: Bungalow
Size (sq ft): 2000
Age: 51-99
Area: Kenora
Availability Date: Flex
Inside
Bedrooms: 2
Bedrooms Plus: 1
Bathrooms: 2
Kitchens: 1
Rooms: 6
Den/Family Room: Yes
Air Conditioning: Central Air
Fireplace: No
Laundry Level: Lower
Central Vacuum: N
Washrooms: 2
Building
Basement: Finished
Basement 2: Sep Entrance
Heat Type: Forced Air
Heat Source: Gas
Exterior: Vinyl Siding
Water Supply: Municipal
Special Designation: Unknown
Parking
Driveway: Pvt Double
Garage Spaces: 1
Garage Type: Attached
Covered Parking Spaces: 4
Total Parking Spaces: 5
Fees
Tax Year: 2016
Tax Legal Description: Lt 10 Blk 14 Pl 18; Kenora
Taxes: $2,566
Land
Cross Street: 5th Street & Ontario
Municipality District: Kenora
Fronting On: East
Pool: None
Sewer: Sewers
Lot Depth: 150 Feet
Lot Frontage: 65 Feet
Acres: < .50
Rooms
Room details for 803 5th Street, Kenora
| Type | Dimensions | Description |
|---|---|---|
| Master Main | - | |
| 2nd Br Main | - | |
| Dining Main | - | |
| Kitchen Main | - | |
| Living Main | - | |
| Sunroom Main | - | |
| 3rd Br Lower | - | |
| Family Lower | - | |
| Laundry Lower | - | |
| Rec Lower | - | |
| Rec Lower | - |
| XXXXXXXX | XXX XX, XXXX |
XXXX XXX XXXX |
$XXX,XXX |
| XXX XX, XXXX |
XXXXXX XXX XXXX |
$XXX,XXX |
| XXXXXXXX XXXX | XXX XX, XXXX | $330,000 XXX XXXX |
| XXXXXXXX XXXXXX | XXX XX, XXXX | $319,000 XXX XXXX |

Keewatin Public School
Elementary: PublicEvergreen Public School
Elementary: PublicSt Louis Separate School
Elementary: CatholicBeaver Brae Senior Elementary School
Elementary: PublicSt Thomas Aquinas High School
Elementary: CatholicKing George VI Public School
Elementary: PublicRainy River High School
Secondary: PublicRed Lake District High School
Secondary: PublicSt Thomas Aquinas High School
Secondary: CatholicBeaver Brae Secondary School
Secondary: PublicDryden High School
Secondary: PublicFort Frances High School
Secondary: Public

