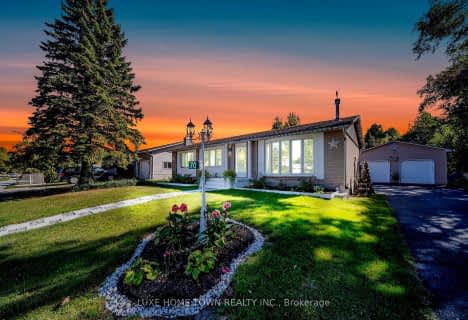
Lucknow Central Public School
Elementary: Public
28.00 km
Elgin Market Public School
Elementary: Public
3.27 km
Ripley-Huron Community - Junior Campus School
Elementary: Public
13.91 km
Kincardine Township-Tiverton Public School
Elementary: Public
2.17 km
Huron Heights Public School
Elementary: Public
2.83 km
St Anthony's Separate School
Elementary: Catholic
2.65 km
Walkerton District Community School
Secondary: Public
39.55 km
Kincardine District Secondary School
Secondary: Public
1.79 km
Goderich District Collegiate Institute
Secondary: Public
51.42 km
Saugeen District Secondary School
Secondary: Public
33.21 km
Sacred Heart High School
Secondary: Catholic
39.65 km
F E Madill Secondary School
Secondary: Public
43.25 km






