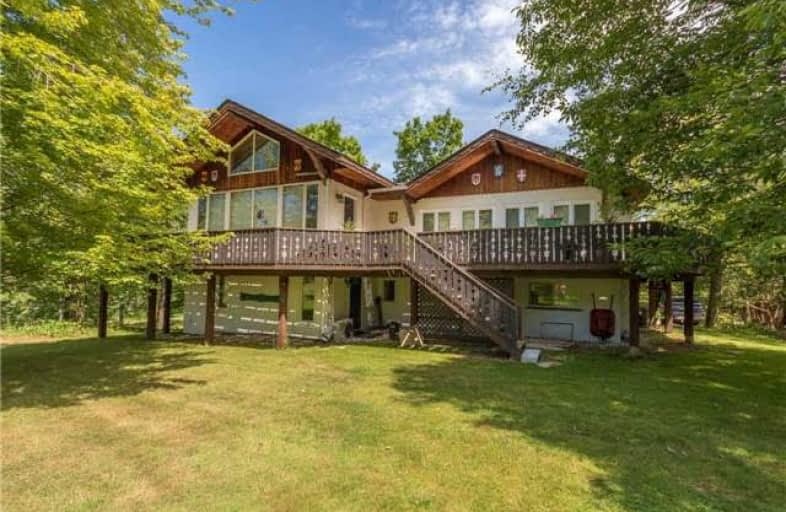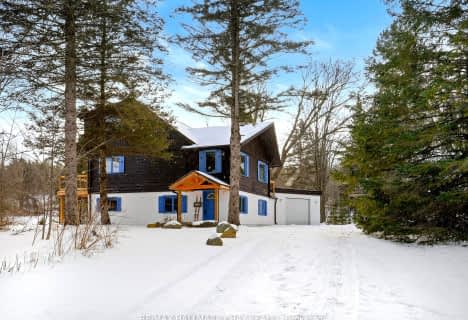Sold on Dec 14, 2017
Note: Property is not currently for sale or for rent.

-
Type: Detached
-
Style: 2-Storey
-
Lot Size: 100 x 150 Feet
-
Age: No Data
-
Taxes: $5,314 per year
-
Days on Site: 219 Days
-
Added: Sep 07, 2019 (7 months on market)
-
Updated:
-
Last Checked: 3 months ago
-
MLS®#: X3799068
-
Listed By: Re/max creemore hills realty ltd., brokerage
Spring, Summer, Winter And Fall, This Property Has It All. This Immaculate Family Sized Home Set Hillside At Mansfield Ski Club Features An Impressive Great Room With Vaulted Ceilings, Hand Hewn Pine Beams, Fireplace And Walkout To Wrap-Around Deck. Family Room With Fireplace. 4 Bedrooms, 2 Baths. Hot Tub And Sauna. Includes Rights To 17 Acres Of Parkland With Large Swimming Pond, The Pine River And Tennis Courts For Fun In The Sun.
Extras
Great Commuter Location, 45 Minutes To Toronto Airport. Truly A Year Round Recreational Haven.
Property Details
Facts for 43 Pine River Crescent, Mulmur
Status
Days on Market: 219
Last Status: Sold
Sold Date: Dec 14, 2017
Closed Date: Jun 29, 2018
Expiry Date: Jan 05, 2018
Sold Price: $720,000
Unavailable Date: Dec 14, 2017
Input Date: May 11, 2017
Prior LSC: Extended (by changing the expiry date)
Property
Status: Sale
Property Type: Detached
Style: 2-Storey
Area: Mulmur
Community: Rural Mulmur
Availability Date: 60 Days Tba
Inside
Bedrooms: 4
Bathrooms: 2
Kitchens: 1
Rooms: 11
Den/Family Room: Yes
Air Conditioning: None
Fireplace: Yes
Washrooms: 2
Utilities
Electricity: Yes
Gas: Yes
Telephone: Yes
Building
Basement: Crawl Space
Basement 2: Part Fin
Heat Type: Baseboard
Heat Source: Electric
Exterior: Stucco/Plaster
Water Supply: Well
Special Designation: Other
Parking
Driveway: Private
Garage Type: None
Covered Parking Spaces: 4
Total Parking Spaces: 4
Fees
Tax Year: 2016
Tax Legal Description: Lt 22 Pl 86; Mulmur T/W Row As In Mf114515
Taxes: $5,314
Highlights
Feature: Skiing
Land
Cross Street: Airport Rd - 15th Si
Municipality District: Mulmur
Fronting On: West
Pool: None
Sewer: Septic
Lot Depth: 150 Feet
Lot Frontage: 100 Feet
Zoning: Er
Rooms
Room details for 43 Pine River Crescent, Mulmur
| Type | Dimensions | Description |
|---|---|---|
| Great Rm Main | 11.88 x 6.40 | Vaulted Ceiling, Beamed, Fireplace |
| Kitchen Main | 2.43 x 7.01 | Galley Kitchen, Granite Counter, W/O To Deck |
| Family Main | 7.01 x 4.60 | Fireplace, Wood Trim, W/O To Deck |
| Bathroom Main | - | 2 Pc Bath |
| Loft 2nd | 2.13 x 5.18 | |
| Master Lower | 6.40 x 4.26 | Gas Fireplace, W/O To Deck |
| 2nd Br Lower | 4.27 x 3.04 | |
| 3rd Br Lower | 3.05 x 4.27 | |
| 4th Br Lower | 2.74 x 2.74 | |
| Foyer Lower | 1.82 x 2.13 | |
| Bathroom Lower | - | 3 Pc Bath |
| Workshop Bsmt | 5.60 x 3.92 |
| XXXXXXXX | XXX XX, XXXX |
XXXXXXX XXX XXXX |
|
| XXX XX, XXXX |
XXXXXX XXX XXXX |
$XXX,XXX | |
| XXXXXXXX | XXX XX, XXXX |
XXXX XXX XXXX |
$XXX,XXX |
| XXX XX, XXXX |
XXXXXX XXX XXXX |
$XXX,XXX | |
| XXXXXXXX | XXX XX, XXXX |
XXXXXXX XXX XXXX |
|
| XXX XX, XXXX |
XXXXXX XXX XXXX |
$XXX,XXX |
| XXXXXXXX XXXXXXX | XXX XX, XXXX | XXX XXXX |
| XXXXXXXX XXXXXX | XXX XX, XXXX | $759,000 XXX XXXX |
| XXXXXXXX XXXX | XXX XX, XXXX | $720,000 XXX XXXX |
| XXXXXXXX XXXXXX | XXX XX, XXXX | $725,000 XXX XXXX |
| XXXXXXXX XXXXXXX | XXX XX, XXXX | XXX XXXX |
| XXXXXXXX XXXXXX | XXX XX, XXXX | $759,000 XXX XXXX |

Nottawasaga and Creemore Public School
Elementary: PublicPrimrose Elementary School
Elementary: PublicTosorontio Central Public School
Elementary: PublicHoly Family School
Elementary: CatholicErnest Cumberland Elementary School
Elementary: PublicAlliston Union Public School
Elementary: PublicAlliston Campus
Secondary: PublicStayner Collegiate Institute
Secondary: PublicNottawasaga Pines Secondary School
Secondary: PublicCentre Dufferin District High School
Secondary: PublicOrangeville District Secondary School
Secondary: PublicBanting Memorial District High School
Secondary: Public- 2 bath
- 4 bed
61 Pine River Crescent, Mulmur, Ontario • L9V 3H3 • Rural Mulmur



