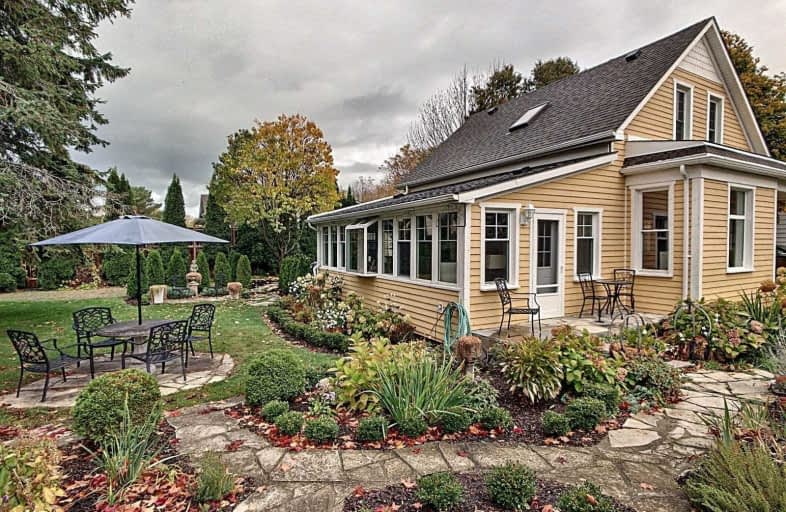
Lucknow Central Public School
Elementary: Public
27.03 km
Elgin Market Public School
Elementary: Public
2.24 km
Ripley-Huron Community - Junior Campus School
Elementary: Public
12.92 km
Kincardine Township-Tiverton Public School
Elementary: Public
2.12 km
Huron Heights Public School
Elementary: Public
1.91 km
St Anthony's Separate School
Elementary: Catholic
1.69 km
Walkerton District Community School
Secondary: Public
39.42 km
Kincardine District Secondary School
Secondary: Public
0.81 km
Goderich District Collegiate Institute
Secondary: Public
50.36 km
Saugeen District Secondary School
Secondary: Public
34.11 km
Sacred Heart High School
Secondary: Catholic
39.55 km
F E Madill Secondary School
Secondary: Public
42.45 km



