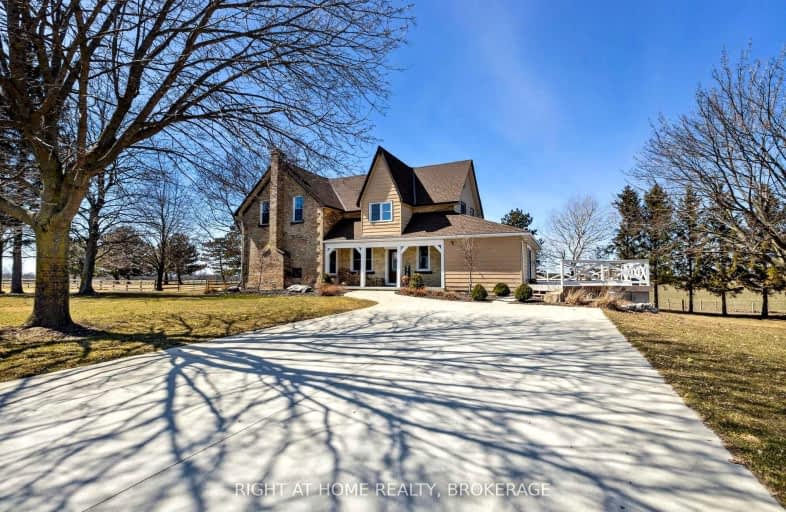Inactive on Sep 30, 2023
Note: Property is not currently for sale or for rent.

-
Type: Detached
-
Style: 2-Storey
-
Size: 3000 sqft
-
Lot Size: 260 x 848 Feet
-
Age: 100+ years
-
Taxes: $7,192 per year
-
Days on Site: 170 Days
-
Added: Apr 13, 2023 (5 months on market)
-
Updated:
-
Last Checked: 1 month ago
-
MLS®#: X6024385
-
Listed By: Right at home realty, brokerage
Historic Country Farmhouse Completely Restored W/Contemporary Finishes While Retaining It's Original Charm & Character. Custom Kitchen Designed To Incl. An Oversized Island, Quartz Counter, Glass Backsplash & Upgraded Appliances. Plenty Of Space For Cooking & Entertaining. Gorgeous Stone Wood-Burning Fireplace In The Combination Living/Dining Room Provides Ambiance For Any Occasion Or Cozy Up By The Fire In The Family Room For A More Intimate Feel. Updated 3Pc Bath & Laundry On Main. Treat Yourself To A Spacious Primary Bdrm Complete W/ Walk-In Closet & A Luxurious Spa Like Ensuite. 3 Additional Bdrms To Accommodate A Growing Family Or Your Favourite Guests. The Bsmt Holds An Abundance Of Potential W/A Walk-Out Waiting For Your Finishing Touches. The Picturesque Fully Fenced Property Offers Panoramic Views Of The Countryside. 4 Huge Outbuildings Provide Endless Possibilities For Hobbies Or Business Alike. The 40X80' Insulated Shop Has In-Floor Heating, Wood-Burning Stove, Full Bath &
Extras
Commercial-Style Kitchen. The 64X26' Shop Offers Space For All The Toys & The Barn Provides The Perfect Home For Your Small Farm Friends. Situated Only Mins To Bruce Power, Your Fav Shops, Restaurants & Beaches.
Property Details
Facts for 1362 Concession 9 Road, Kincardine
Status
Days on Market: 170
Last Status: Expired
Sold Date: May 09, 2025
Closed Date: Nov 30, -0001
Expiry Date: Sep 30, 2023
Unavailable Date: Oct 01, 2023
Input Date: Apr 13, 2023
Property
Status: Sale
Property Type: Detached
Style: 2-Storey
Size (sq ft): 3000
Age: 100+
Area: Kincardine
Availability Date: Immed-Flex
Assessment Amount: $413,000
Assessment Year: 2022
Inside
Bedrooms: 4
Bathrooms: 3
Kitchens: 1
Rooms: 13
Den/Family Room: Yes
Air Conditioning: Central Air
Fireplace: Yes
Laundry Level: Main
Washrooms: 3
Utilities
Electricity: Yes
Gas: No
Cable: No
Telephone: Yes
Building
Basement: Part Fin
Basement 2: W/O
Heat Type: Forced Air
Heat Source: Propane
Exterior: Alum Siding
Exterior: Brick
Water Supply Type: Drilled Well
Water Supply: Well
Special Designation: Unknown
Other Structures: Barn
Other Structures: Workshop
Parking
Driveway: Private
Garage Spaces: 6
Garage Type: Detached
Covered Parking Spaces: 10
Total Parking Spaces: 16
Fees
Tax Year: 2022
Tax Legal Description: Pt Lt2 Con 9 Kincardine Pt 1, 3R9663 Municipality*
Taxes: $7,192
Highlights
Feature: Beach
Feature: Rolling
Feature: School Bus Route
Land
Cross Street: North On 21 To Conc
Municipality District: Kincardine
Fronting On: South
Parcel Number: 332930814
Pool: None
Sewer: Septic
Lot Depth: 848 Feet
Lot Frontage: 260 Feet
Lot Irregularities: Irregular **See Broke
Acres: 5-9.99
Zoning: A1 Ep
Farm: Mixed Use
Waterfront: None
Additional Media
- Virtual Tour: https://sites.odyssey3d.ca/mls/96136816
Rooms
Room details for 1362 Concession 9 Road, Kincardine
| Type | Dimensions | Description |
|---|---|---|
| Dining Main | 4.62 x 5.97 | |
| Kitchen Main | 2.46 x 4.60 | |
| Family Main | 5.46 x 6.15 | |
| Laundry Main | 2.08 x 3.43 | |
| Bathroom Main | 2.29 x 2.36 | 3 Pc Bath |
| Prim Bdrm 2nd | 9.47 x 9.16 | 5 Pc Ensuite, Soaker |
| 2nd Br 2nd | 3.53 x 2.34 | |
| 3rd Br 2nd | 3.53 x 2.44 | |
| 4th Br 2nd | 3.25 x 4.80 | |
| Utility Bsmt | 4.60 x 6.63 | |
| Den Bsmt | 7.01 x 3.05 |
| XXXXXXXX | XXX XX, XXXX |
XXXXXXXX XXX XXXX |
|
| XXX XX, XXXX |
XXXXXX XXX XXXX |
$X,XXX,XXX |
| XXXXXXXX XXXXXXXX | XXX XX, XXXX | XXX XXXX |
| XXXXXXXX XXXXXX | XXX XX, XXXX | $1,699,900 XXX XXXX |
Car-Dependent
- Almost all errands require a car.

École élémentaire publique L'Héritage
Elementary: PublicChar-Lan Intermediate School
Elementary: PublicSt Peter's School
Elementary: CatholicHoly Trinity Catholic Elementary School
Elementary: CatholicÉcole élémentaire catholique de l'Ange-Gardien
Elementary: CatholicWilliamstown Public School
Elementary: PublicÉcole secondaire publique L'Héritage
Secondary: PublicCharlottenburgh and Lancaster District High School
Secondary: PublicSt Lawrence Secondary School
Secondary: PublicÉcole secondaire catholique La Citadelle
Secondary: CatholicHoly Trinity Catholic Secondary School
Secondary: CatholicCornwall Collegiate and Vocational School
Secondary: Public

