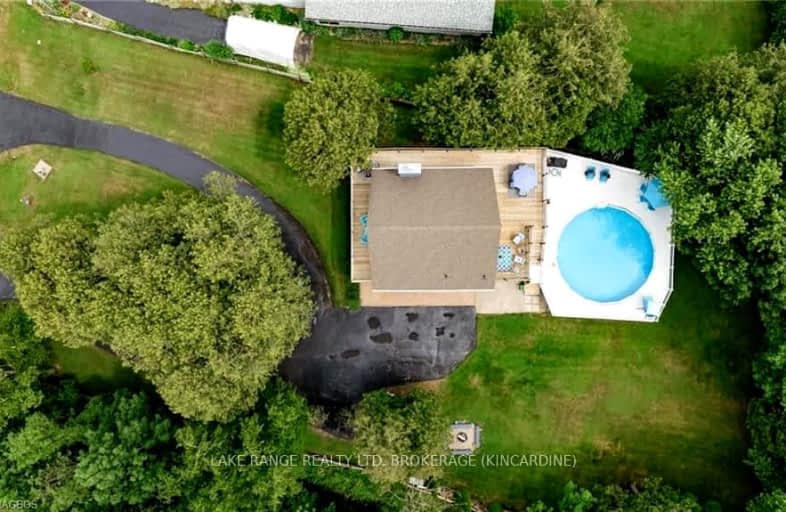Inactive on Dec 16, 2024
Note: Property is not currently for sale or for rent.

-
Type: Detached
-
Style: 2-Storey
-
Lot Size: 102.63 x 228.6 Acres
-
Age: 31-50 years
-
Taxes: $3,584 per year
-
Days on Site: 175 Days
-
Added: Jun 24, 2024 (5 months on market)
-
Updated:
-
Last Checked: 1 month ago
-
MLS®#: X10847892
-
Listed By: Lake range realty ltd. brokerage (kincardine)
Welcome to 202 Birchwood Ave! This beautiful y/round cottage/home is truly one of a kind! This entire 1585 sqft home has been completely renovated in the past 4 yrs w/high end finishes. This incredibly private property is nestled in mature trees on over 1/2 an acre of land w/spacious entertaining areas everywhere you look! This unique property can be a great luxury cottage or a lovely recreational home. Just across the street from Lake Huron's famous sunsets w/your own lake view from the balcony! Enjoy a morning coffee overlooking the lake, pool deck or treed in lot...so many options to choose; a covered patio, large wrap around balcony, spacious lot & fire pit or the pool deck! Exterior features; A circular drive w/tons of parking, portable garage, large garden shed, attached work shop w/electrical, above ground pool (27 ft around & 4 ft deep), w/new solar blanket, a fenced in vinyl pool deck & attached pool house w/extra fridge & change room, leaf guard w/life time warranty & so much more! Interior is fully renovated w/high end vinyl flooring & quartz countertops throughout, a stunning new Kitchen w/new 'Frigidaire Professional' appliances, pull out spice rack, pull out recycling cabinet, a pantry w/pull out shelves as well as a natural gas stove w/pot filler. 2nd floor features; an open concept living room, dining room & kitchen w/a Lakeview, a tongue & groove wood ceiling, a two piece bath & a cozy propane fireplace. Main floor features; 3 bedrooms, laundry closet, primary bedroom w/a private patio & impressive 5 piece 'cheater' ensuite. Last but not least you'll find a bonus finished family room on the lower level as well as a large utility room w/work bench & sump pump. Additional features include; municipal water, vinyl windows throughout, new natural gas furnace & A/C (in 2022), Natural gas water heater (rental) & the entire interior is freshly painted. Don't miss out on this cottage/home oasis. Check out the link attached for video.
Property Details
Facts for 202 BIRCHWOOD Avenue, Kincardine
Status
Days on Market: 175
Last Status: Expired
Sold Date: Apr 28, 2025
Closed Date: Nov 30, -0001
Expiry Date: Dec 16, 2024
Unavailable Date: Dec 17, 2024
Input Date: Jun 23, 2024
Prior LSC: Listing with no contract changes
Property
Status: Sale
Property Type: Detached
Style: 2-Storey
Age: 31-50
Area: Kincardine
Community: Kincardine
Availability Date: 60-89Days
Assessment Amount: $234,000
Assessment Year: 2024
Inside
Bedrooms: 3
Bathrooms: 2
Kitchens: 1
Rooms: 8
Air Conditioning: Central Air
Fireplace: Yes
Washrooms: 2
Utilities
Electricity: Yes
Telephone: Yes
Building
Basement: Full
Basement 2: Part Fin
Heat Type: Forced Air
Heat Source: Gas
Exterior: Stucco/Plaster
Elevator: N
Water Supply: Municipal
Special Designation: Unknown
Other Structures: Workshop
Parking
Driveway: Other
Covered Parking Spaces: 6
Total Parking Spaces: 6
Fees
Tax Year: 2024
Tax Legal Description: PLAN M2 BLK D LOT 43 MUNICIPALITY OF KINCARDINE. (The following
Taxes: $3,584
Land
Cross Street: Head North from Kinc
Municipality District: Kincardine
Fronting On: West
Parcel Number: 332930106
Pool: Abv Grnd
Sewer: Septic
Lot Depth: 228.6 Acres
Lot Frontage: 102.63 Acres
Acres: .50-1.99
Zoning: R1
Easements Restrictions: Conserv Regs
| XXXXXXXX | XXX XX, XXXX |
XXXX XXX XXXX |
$XXX,XXX |
| XXX XX, XXXX |
XXXXXX XXX XXXX |
$XXX,XXX | |
| XXXXXXXX | XXX XX, XXXX |
XXXXXXXX XXX XXXX |
|
| XXX XX, XXXX |
XXXXXX XXX XXXX |
$XXX,XXX |
| XXXXXXXX XXXX | XXX XX, XXXX | $480,111 XXX XXXX |
| XXXXXXXX XXXXXX | XXX XX, XXXX | $459,900 XXX XXXX |
| XXXXXXXX XXXXXXXX | XXX XX, XXXX | XXX XXXX |
| XXXXXXXX XXXXXX | XXX XX, XXXX | $749,900 XXX XXXX |

Elgin Market Public School
Elementary: PublicRipley-Huron Community - Junior Campus School
Elementary: PublicKincardine Township-Tiverton Public School
Elementary: PublicHuron Heights Public School
Elementary: PublicSt Anthony's Separate School
Elementary: CatholicPort Elgin-Saugeen Central School
Elementary: PublicWalkerton District Community School
Secondary: PublicKincardine District Secondary School
Secondary: PublicGoderich District Collegiate Institute
Secondary: PublicSaugeen District Secondary School
Secondary: PublicSacred Heart High School
Secondary: CatholicF E Madill Secondary School
Secondary: Public

