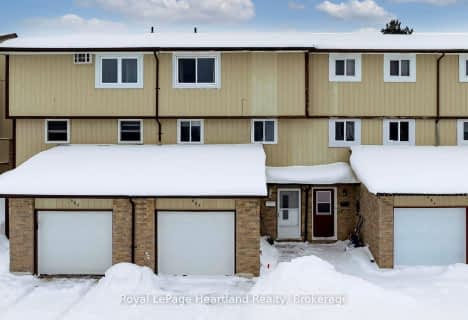
Lucknow Central Public School
Elementary: Public
24.57 km
Elgin Market Public School
Elementary: Public
0.94 km
Ripley-Huron Community - Junior Campus School
Elementary: Public
10.41 km
Kincardine Township-Tiverton Public School
Elementary: Public
3.79 km
Huron Heights Public School
Elementary: Public
1.67 km
St Anthony's Separate School
Elementary: Catholic
1.62 km
Walkerton District Community School
Secondary: Public
39.18 km
Kincardine District Secondary School
Secondary: Public
2.15 km
Goderich District Collegiate Institute
Secondary: Public
47.61 km
Saugeen District Secondary School
Secondary: Public
36.49 km
Sacred Heart High School
Secondary: Catholic
39.39 km
F E Madill Secondary School
Secondary: Public
40.44 km


