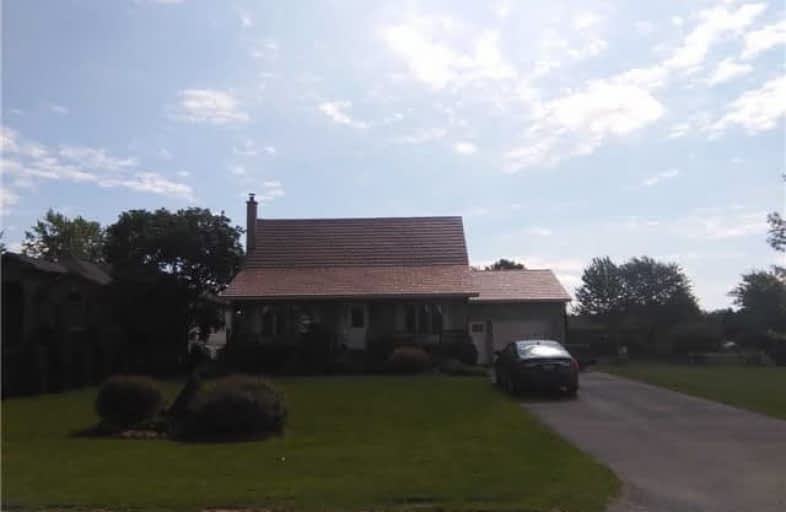
Elgin Market Public School
Elementary: Public
13.78 km
Ripley-Huron Community - Junior Campus School
Elementary: Public
21.85 km
Kincardine Township-Tiverton Public School
Elementary: Public
10.27 km
Huron Heights Public School
Elementary: Public
12.42 km
St Anthony's Separate School
Elementary: Catholic
12.42 km
Port Elgin-Saugeen Central School
Elementary: Public
22.21 km
Walkerton District Community School
Secondary: Public
36.07 km
Kincardine District Secondary School
Secondary: Public
11.93 km
Saugeen District Secondary School
Secondary: Public
22.52 km
Sacred Heart High School
Secondary: Catholic
35.86 km
John Diefenbaker Senior School
Secondary: Public
43.35 km
F E Madill Secondary School
Secondary: Public
47.03 km


